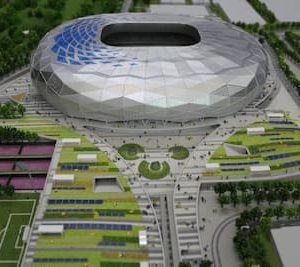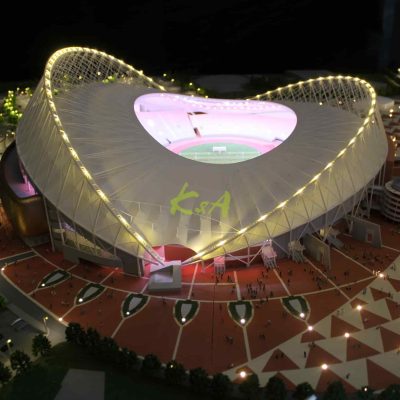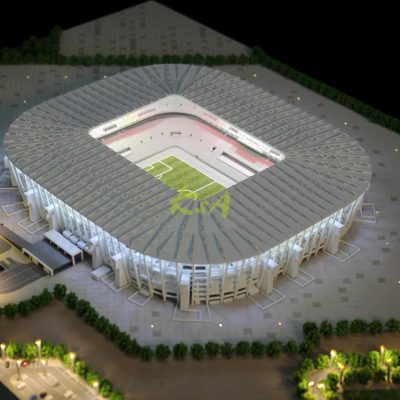Modèle de stade

Follow These Steps to Collaborate on Your Master Plan Models
Pour commencer, K&A Models a besoin des informations suivantes pour fournir un devis :
- Limites, dimensions et échelle du modèle.
- Dessins de conception finale au format PDF, JPG ou CAO.
- Rendus pour référence (si disponibles).
- Détails de livraison et d'installation.
- Date d'achèvement prévue.
Une fois ces informations reçues, nous préparerons un schéma de modèle réduit et vous proposerons un devis dans les 48 heures.
Après avoir confirmé le devis, veuillez nous renvoyer les derniers documents de conception. Cela garantit que nos modélistes s'alignent sur vos dernières spécifications de conception :
- Plan directeur mis à jour avec dimensions et portée.
- Élévations, plans et coupes de bâtiments en CAO.
- Fichiers 3D (Rhino, Sketchup, 3D Max, AutoCAD) si disponibles.
- Échantillons de matériaux et codes couleurs (Panton, RAL).
- Dessins d'aménagement paysager et modèles 3D.
- Rendus et schémas de couleurs.
Nous maintenons une communication étroite pour garantir que le modèle reflète avec précision votre intention de conception.
K&A Models produit un échantillon du modèle pour confirmer les détails de la structure, la correspondance des couleurs, les textures et les effets d'éclairage alignés sur votre philosophie de conception.
Tout au long de la phase de production, nous fournissons régulièrement des photos de l'avancement du modèle. Cette transparence vous permet de suivre l'état d'avancement du projet et le délai de réalisation prévu.
Nous acceptons les visites sur place sur demande, vous offrant la possibilité d'inspecter et de fournir un retour direct sur le modèle.
Après votre approbation, le modèle est emballé en toute sécurité et expédié à l'adresse que vous avez désignée.
Nous coordonnons avec vous le placement, l'orientation, l'installation et les tests du modèle sur site pour garantir qu'il répond à vos attentes.
Pour le transport international ou les expositions multiples, K&A Models propose des flight cases sur mesure pour un transport en toute sécurité.
K&A Models a réalisé avec succès plus de 10 000 projets de maquettes architecturales, auxquels font confiance des cabinets d'architecture renommés, des promoteurs immobiliers et des gouvernements du monde entier.
Nous nous engageons à fournir des modèles architecturaux de haute productivité et de haute qualité qui présentent efficacement les concepts de conception pour le marketing, les ventes et les présentations.

Maquette du stade international Khalifa à Doha
Scale:1 : 400 | Production Time: 1 months
This 1:400 scale model of Khalifa International Stadium in Doha exemplifies a forward-thinking design. The model reflects the stadium’s innovative and bold architecture, featuring striking, futuristic contours and a unique silhouette. Through sophisticated techniques like laser cutting and 3D printing, the model captures the stadium’s remarkable design features and structural complexity.
Equipped with integrated lighting, the model recreates the stadium’s ambiance during events, enhancing its visual impact. Completed in just 30 days, this model serves as a stunning visual aid for presentations and exhibitions, showcasing its avant-garde design.
In addition, the city planning model had to be built in 131 sections for air freighting to Doha.

Modèle de stade RAS ABU ABOUD de la Coupe du Monde de la FIFA, Qatar 2022
Scale:1 : 500 | Production Time: 1 months
This detailed 1:500 scale model showcases the cutting-edge design of Ras Abu Aboud Stadium for the 2022 FIFA World Cup. The model accurately represents the stadium’s modern architectural features, including its impressive roof and unique facade. Using state-of-the-art modeling techniques, including laser cutting and 3D printing, the model highlights the stadium’s innovative design elements and seating configuration.
Integrated lighting provides a realistic effect, simulating the stadium’s illumination during events. The model was completed in 30 days and is designed to impress in both visual presentations and exhibitions.
