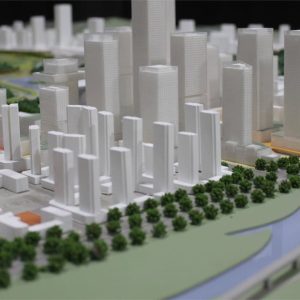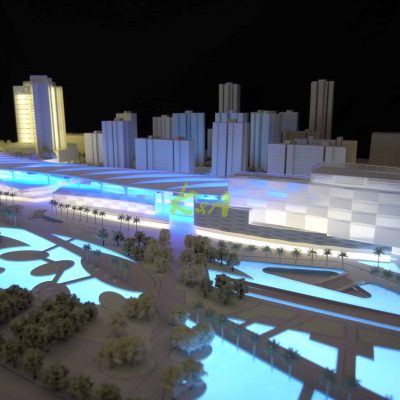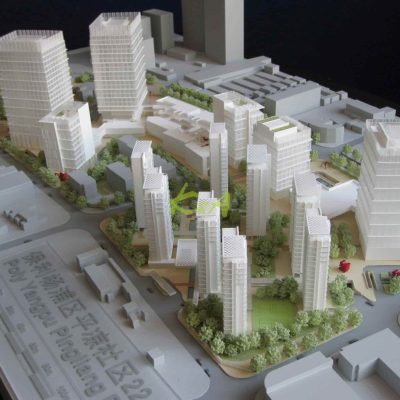White Architecture Model
Significance of White Architectural Models and What Designers Showcase
White architectural models are widely used in architectural design and presentations for several key reasons. Designers utilize these models to convey and showcase the following aspects:
1. Emphasizing Design Form and Volume
- Clarity: White architectural models are typically used to present the overall form and volume of a building without the distraction of color and detailed textures. This allows viewers to focus on the building’s structure, proportions, and spatial layout.
- Structural Understanding: White models help highlight the geometric shapes and spatial organization of the building, making it easier to understand the design’s spatial logic and form.
2. Clearly Presenting Design Concepts
- Concept Expression: White architectural models are often used in the early stages of design to clearly communicate design concepts and ideas to clients, investors, or review panels.
- Avoiding Distraction: The use of a white model eliminates the distraction of complex textures and colors, making the core ideas and layout of the design more prominent.
3. Facilitating Design Modifications
- Visualization of Adjustments: During the design modification and evaluation phases, white architectural models allow for easy adjustments and alterations, facilitating rapid testing of different design options.
- Intuitive Comparison: White models provide an intuitive way to compare the effects and impacts of various design solutions, aiding in making more informed design decisions.
4. Enhancing Communication Efficiency
- Unified Perspective: White models offer a unified view for all observers, making discussions and exchanges more efficient and reducing visual discrepancies caused by color differences.
- Professional Presentation: In design reviews, competitions, or exhibitions, white models convey a sense of professionalism, reflecting the designer’s deep understanding of the building’s form and space.
5. Highlighting Light and Shadow Effects
- Light and Shadow Analysis: White models clearly show the light and shadow effects on the building’s surfaces and spatial relationships, which is crucial for evaluating natural lighting and visual effects.
- Design Optimization: Designers can optimize the building’s light and shadow effects and spatial experience by observing the model’s performance under different lighting conditions.
6. Adapting to Various Environments
- Flexible Adaptation: White architectural models are adaptable to various display environments and conditions, seamlessly integrating into different exhibition spaces and presentation backgrounds.
- Sleek Display: In various presentation settings, white models maintain a clean and simple appearance, allowing the focus to remain on the building design’s key elements.
Summary
White architectural models are an effective design tool that helps designers clearly showcase building forms, express design concepts, facilitate design modifications, enhance communication efficiency, analyze light and shadow effects, and adapt to different display environments. Their simplicity helps make the core ideas and spatial layout of the building more intuitive and clear.

マスタープランモデルを共同で作成するには、次の手順に従います。
まず、K&A Models では見積もりを提供するために以下の情報が必要です。
- 境界、寸法、スケールをモデル化します。
- PDF、JPG、または CAD 形式の最終設計図面。
- 参照用のレンダリング(利用可能な場合)。
- 配送と設置の詳細。
- 予定完了日。
情報を受け取ったら、スケールモデル図を作成し、48 時間以内に見積りを提出します。
見積書を確認後、最新の設計文書を再送してください。これにより、モデルメーカーがお客様の最新の設計仕様に合わせることができます。
- 寸法と範囲を含むマスタープランを更新しました。
- CAD での建物の立面図、平面図、断面図。
- 利用可能な場合、3D ファイル (Rhino、Sketchup、3D Max、AutoCAD)。
- 材料サンプルとカラーコード (Panton、RAL)。
- 造園図面と 3D モデル。
- レンダリングとカラースキーム。
私たちは緊密なコミュニケーションを維持し、モデルがお客様の設計意図を正確に反映するように努めています。
K&A Models は、モデルのサンプル部分を作成し、構造の詳細、色のマッチング、テクスチャ、照明効果がお客様の設計理念と一致しているかどうかを確認します。
制作段階を通じて、モデルの進捗状況を定期的に写真で提供します。この透明性により、プロジェクトの状況と完了予定時間を監視できます。
ご要望に応じて現地訪問を歓迎し、モデルを検査して直接フィードバックを提供する機会を提供します。
ご承認後、モデルは安全に梱包され、ご指定の住所に発送されます。
モデルの配置、向き、設置、現場でのテストについてお客様と調整し、お客様の期待に応えられるよう努めます。
K&A Models では、国際輸送や複数のディスプレイ向けに、安全な輸送のためにカスタム設計されたフライトケースを提供しています。
K&A Models は、世界中の有名な建築会社、不動産開発業者、政府から信頼され、10,000 件を超える建築モデル プロジェクトを成功裏に完了しています。
当社は、マーケティング、販売、プレゼンテーションで設計コンセプトを効果的に紹介する、生産性の高い高品質の建築モデルを提供することに尽力しています。

CZHM ホワイト建築モデル
Scale:1 : 1000 | Production Time: 2 months
The CZHM White Architectural Model highlights a modern architectural complex with a clean, monochromatic design. Made from polyvinyl chloride (PVC) and white acrylic,this model captures the layout with precision, focusing on form and structure.
A key feature of this model is the use of multi-colored LED lighting, adding a dynamic element to the design. These LED lights enhance various areas of the complex, showcasing how the buildings appear at night and offering a lively, colorful visual impact.
The buildings are crafted using laser-cut techniques, with white acrylic maintaining the minimalist aesthetic, while the LED lights bring the model to life. The model’s scale and precise design make it ideal for presentations, offering a comprehensive view of the architectural vision.

平涼コミュニティ計画ホワイト建築モデル
Scale:1 : 1000 | Production Time: 2 months
The Pingliang Community Planning White Architectural Model is a detailed representation of a large-scale building complex, crafted in a clean, monochromatic white theme. This minimalist design approach focuses on showcasing the overall urban layout, making it ideal for visualizing the project’s structure and layout without distractions.
Made entirely of polyvinyl chloride (PVC) and white acrylic, the buildings are accurately modeled using laser-cut techniques to ensure precision. No LED lighting is included, keeping the attention on the form and arrangement of the buildings, emphasizing the clean and uniform aesthetic.
The white tones of the model offer a clear and simplified view of the community planning, allowing architects and clients to focus on the spatial relationships and the overall layout. This model serves as a functional tool for urban planning presentations and discussions.
もっと見る
FINISHED White Architecture Model
