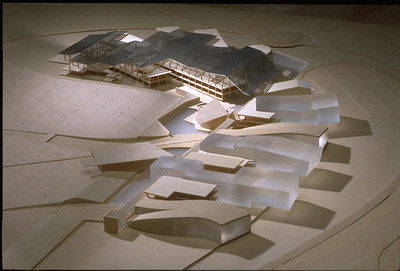
ARCHITECTURAL MODEL: SKETCH MODELLING
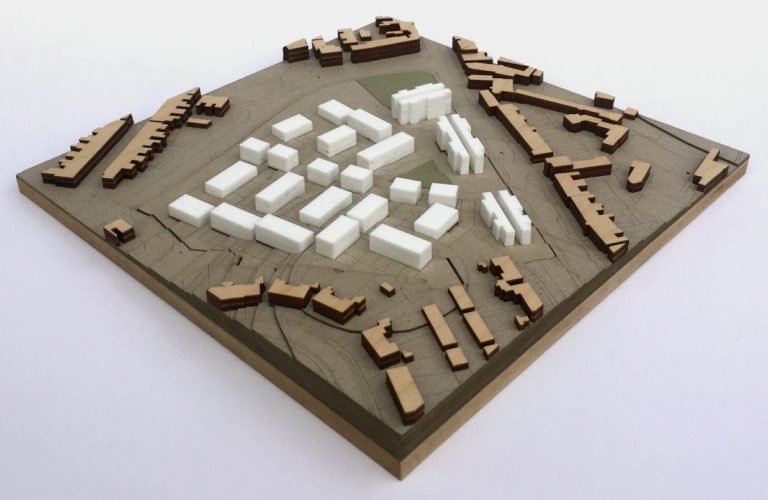
Sketch modeling is an essential step in the architectural design process, focusing on the creation of quick, rough, and simplified physical models to explore design ideas, spatial relationships, and forms. Sketch models are an effective way for architects to quickly test and refine their concepts before moving on to more detailed and precise models. Here are some key aspects of sketch modeling:
Speed and Simplicity: Sketch models are created rapidly, using simple materials and techniques. They are meant to be quick and flexible, allowing architects to iterate and explore various design possibilities without investing too much time and effort.
Material Choices: Sketch models are often made using readily available materials, such as foam, cardboard, balsa wood, or paper. These materials are lightweight, easy to work with, and inexpensive, making them ideal for fast-paced design exploration.
Focus on Form and Space: The primary purpose of sketch modeling is to study the form, scale, and spatial relationships within a project. Details, finishes, and exact dimensions are generally not a focus at this stage of the design process.
Iterative Process: Sketch modeling is an iterative process in which multiple models are created and modified to explore various design options. By building, analyzing, and adjusting sketch models, architects can refine their design ideas and move towards a more resolved solution.
Communication and Collaboration: Sketch models can serve as an effective communication tool within a design team, allowing architects and other stakeholders to discuss design ideas, identify potential issues, and make suggestions for improvements.
Enhancing Creativity: The hands-on nature of sketch modeling encourages creativity and experimentation, as architects work with physical materials to bring their design ideas to life.
Decision Making: Sketch modeling helps architects make informed decisions about their designs by providing a tangible representation of the project’s form, scale, and spatial relationships. This understanding can guide architects towards better design choices and ultimately result in more successful projects.
Integration with Digital Modeling: Sketch modeling can be used in conjunction with digital modeling techniques, such as computer-aided design (CAD) and 3D rendering. By combining both physical and digital modeling methods, architects can develop a more comprehensive understanding of their projects and refine their designs accordingly.
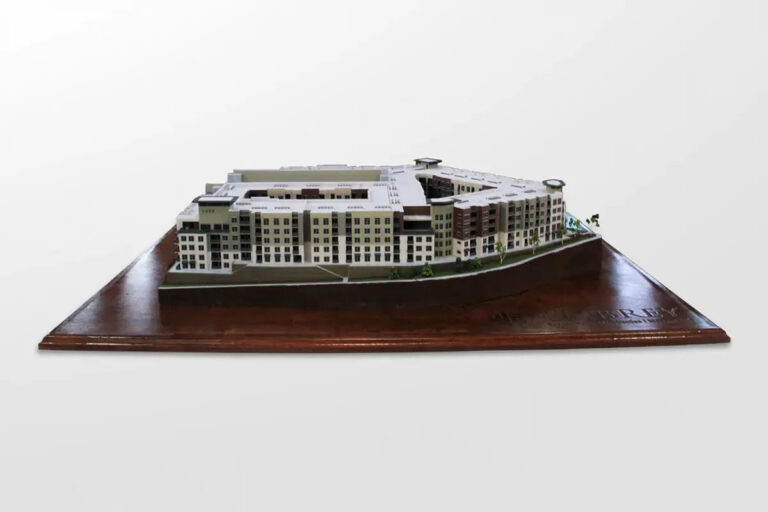
In summary, sketch modeling is a valuable tool in the architectural design process, enabling architects to quickly explore, iterate, and refine their design ideas. By focusing on form, space, and materiality, sketch models provide a foundation for more detailed and precise architectural models and contribute to the development of successful projects.

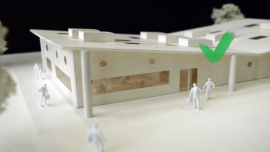
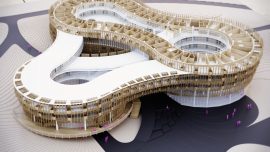
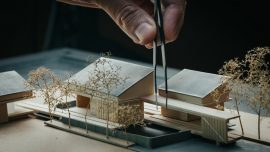
0 コメント
コメントを書く