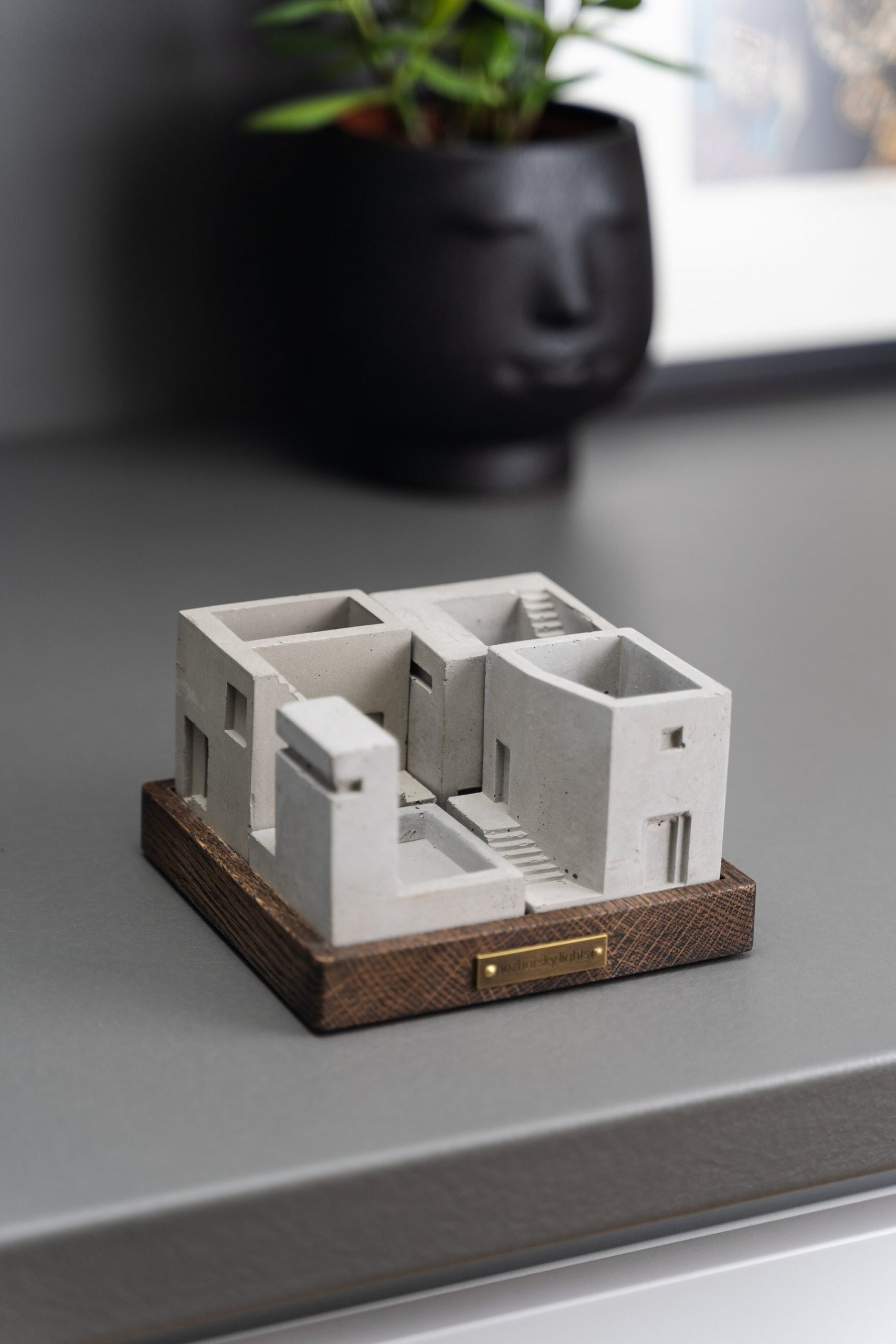
Everything You Should Know About 3D Architecture Models
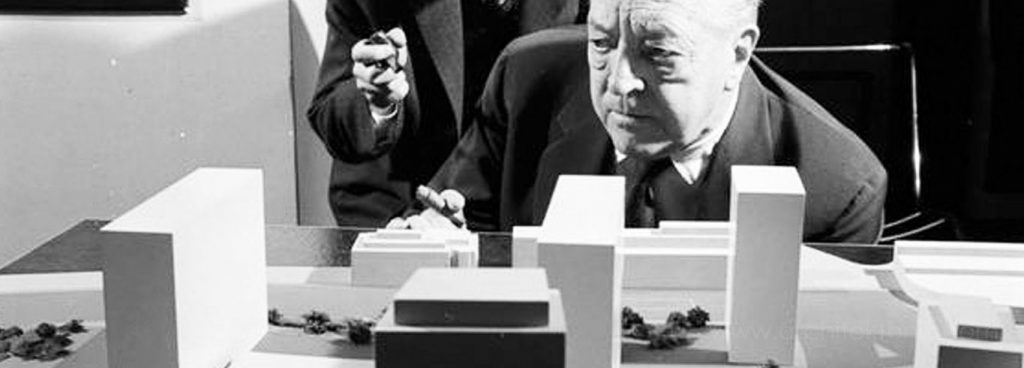
3D architectural models are an essential part of the design process, enabling architects, clients, and stakeholders to visualize and understand proposed structures and spaces. With advances in technology, 3D modeling software and techniques have become more sophisticated and accessible. Here’s everything you should know about 3D architecture models:
Types of 3D Models: There are two main types of 3D architectural models: physical models and digital models. Physical models are tangible representations made from materials like paper, foam, or wood, while digital models are created using computer software and can be viewed on-screen or through virtual reality.
3D Modeling Software: Numerous software programs are available for creating 3D architectural models. Some popular options include SketchUp, Autodesk Revit, Rhino, ArchiCAD, and 3ds Max. These programs offer various features and capabilities, such as parametric modeling, rendering, and integration with other design software.
Benefits of 3D Models: 3D architectural models offer several advantages, including:
Improved visualization: 3D models provide a more accurate and detailed representation of a design than 2D drawings.
Enhanced communication: They help bridge the gap between architects and clients, making it easier to explain design concepts and obtain feedback.
Design exploration and iteration: 3D models allow architects to experiment with different design options and make adjustments quickly and efficiently.
Error detection: They help identify potential design issues before construction, reducing the risk of costly mistakes.
Collaboration: 3D models can be easily shared with other team members, facilitating collaboration and coordination among architects, engineers, and contractors.
3D Printing: 3D printing technology has made it possible to create physical models directly from digital models. This can save time and effort in model-making and allows for more complex and detailed structures to be printed.
Virtual Reality (VR) and Augmented Reality (AR): VR and AR technologies enable architects and clients to immerse themselves in a 3D model, experiencing the design in a more interactive and realistic way. This can help improve spatial understanding, make design decisions, and obtain client feedback.
Rendering and Visualization: High-quality renderings and visualizations can be created from 3D models, showcasing the design in realistic lighting and environmental conditions. These images and animations can be used for presentations, marketing, and client communication.
BIM (Building Information Modeling): BIM is an advanced approach to design and construction that involves creating a 3D digital model containing information about a building’s materials, components, and systems. BIM models facilitate collaboration, improve design efficiency, and streamline the construction process.
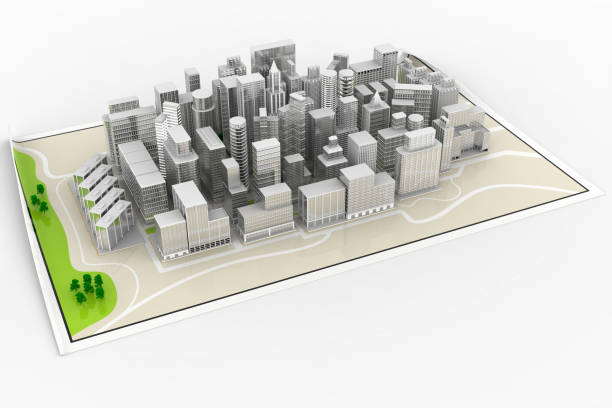
In conclusion, 3D architectural models play a vital role in the design process, offering numerous benefits in terms of visualization, communication, and collaboration. With advances in technology, the capabilities of 3D modeling software, 3D printing, and immersive technologies like VR and AR continue to expand, making it easier than ever for architects to bring their visions to life.

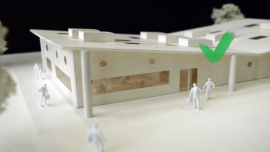
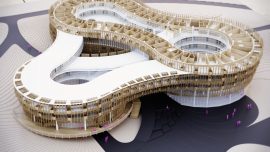
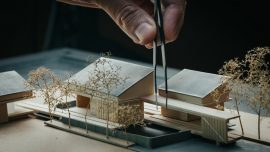
0 コメント
コメントを書く