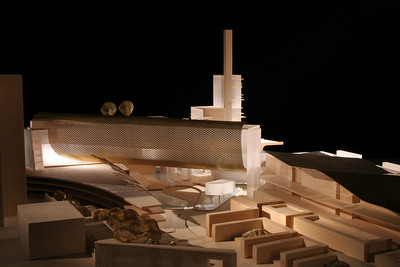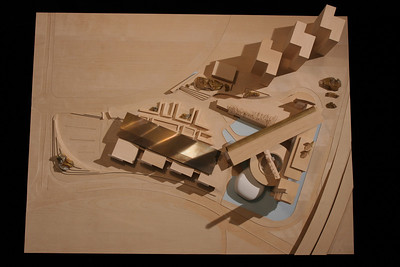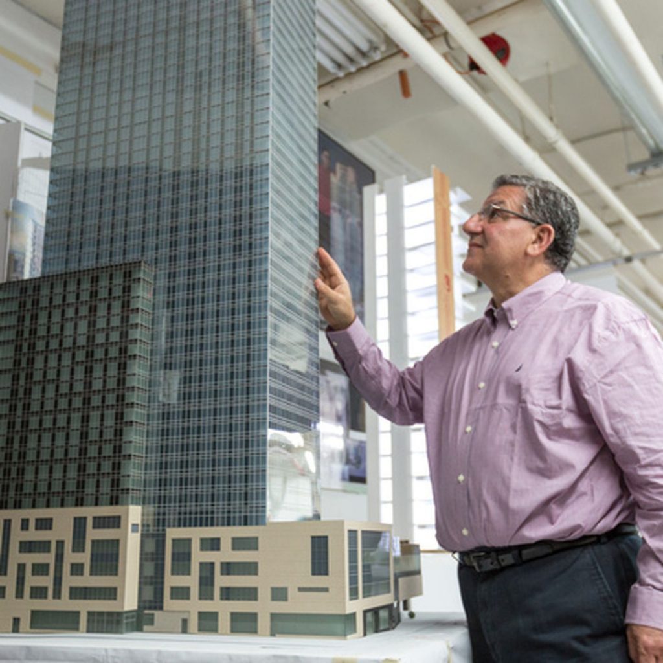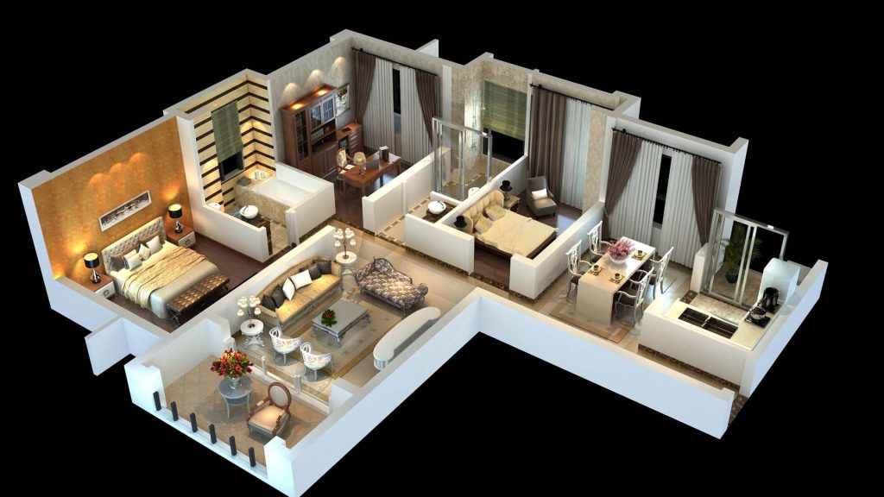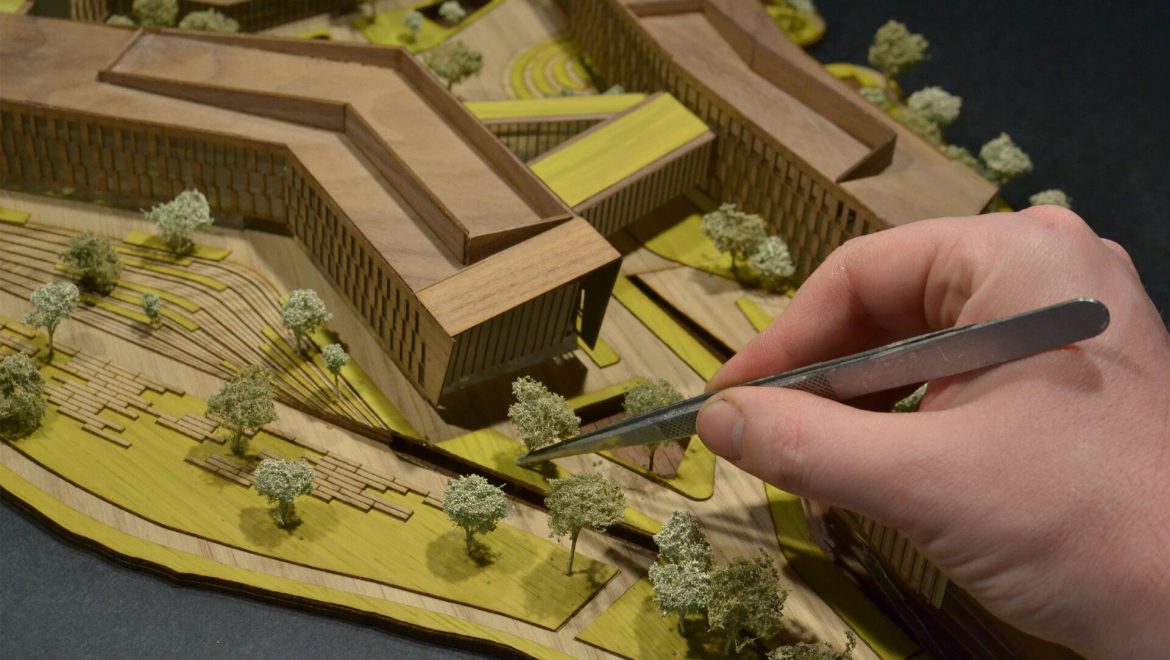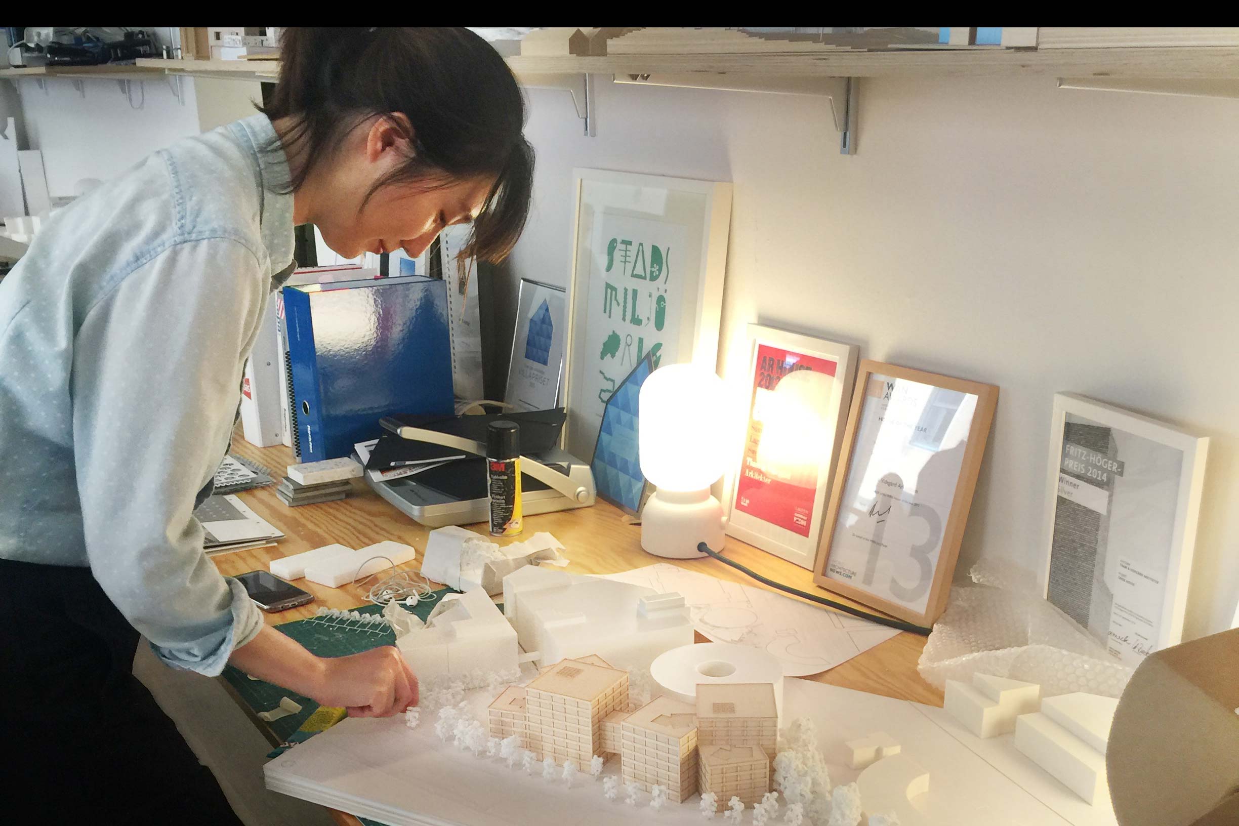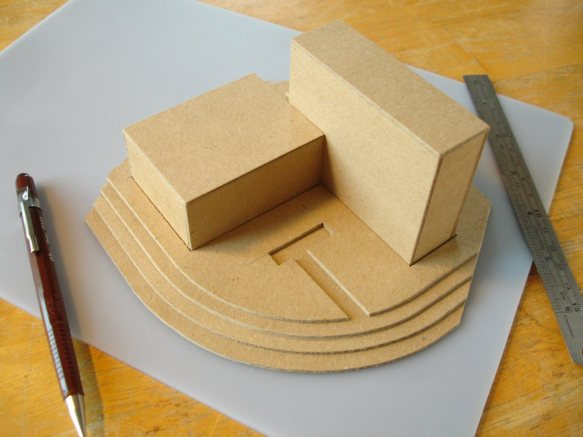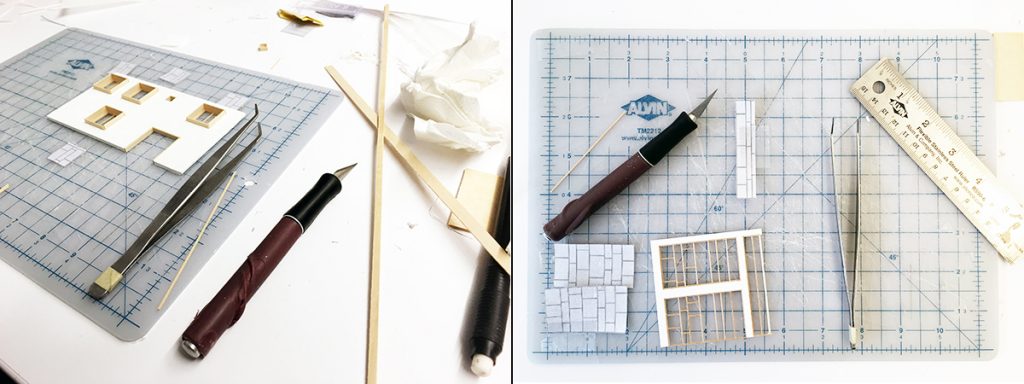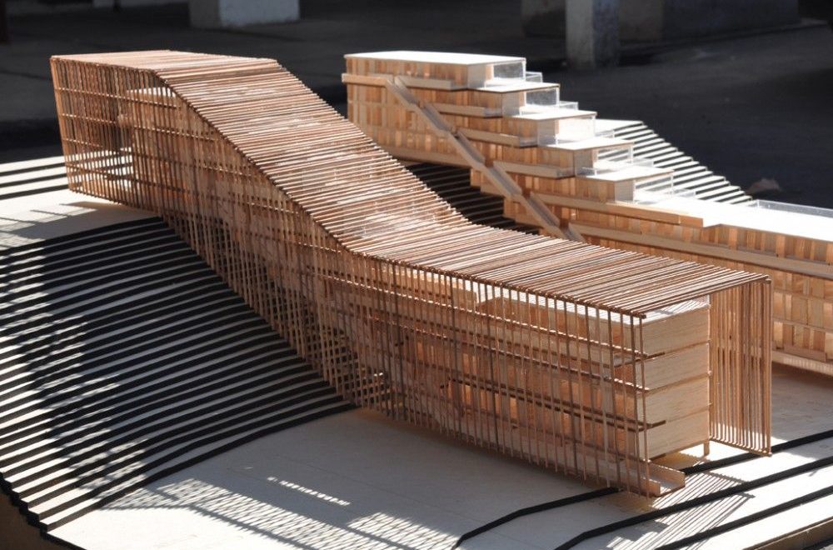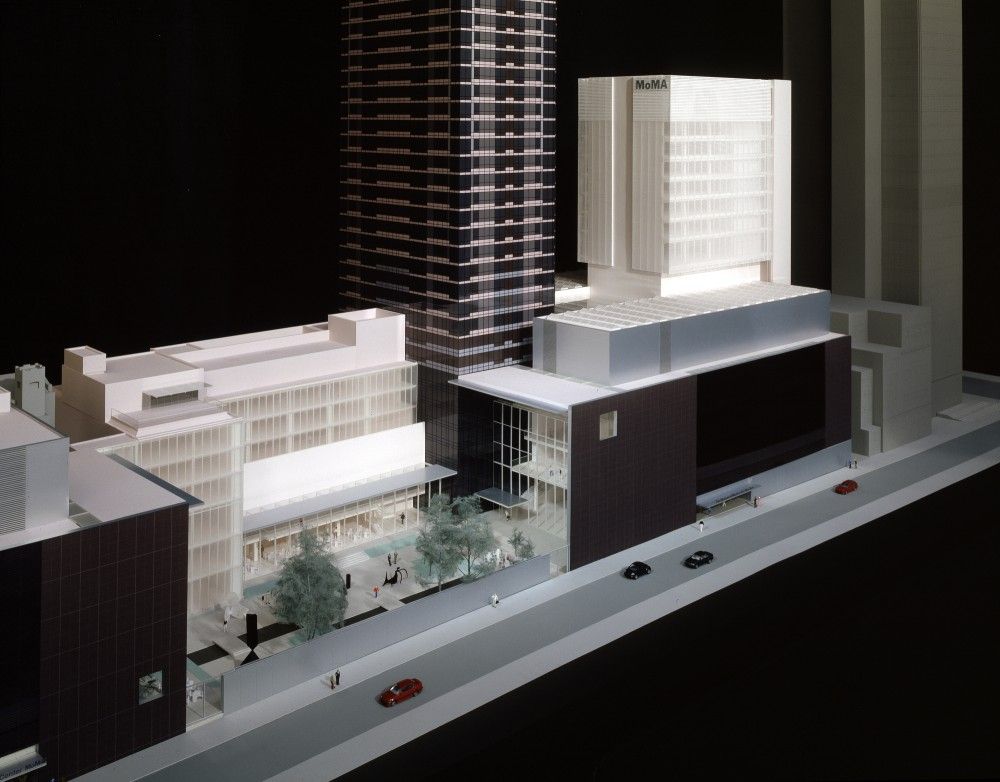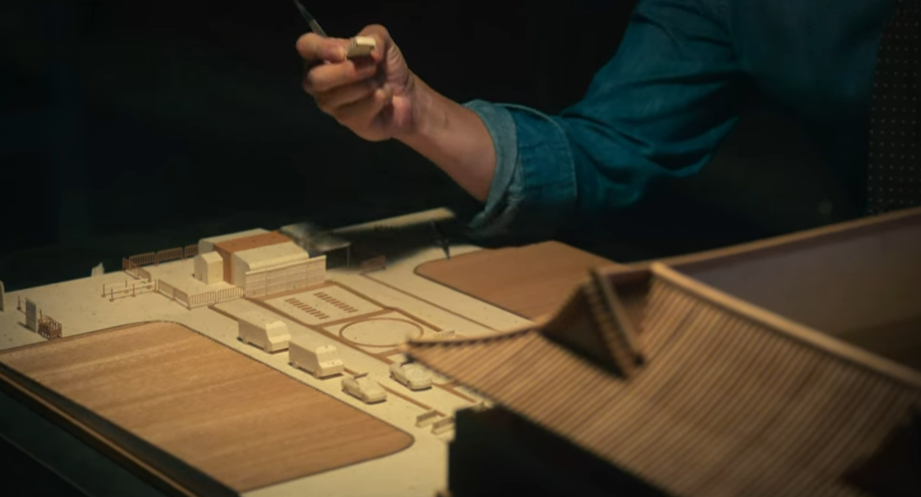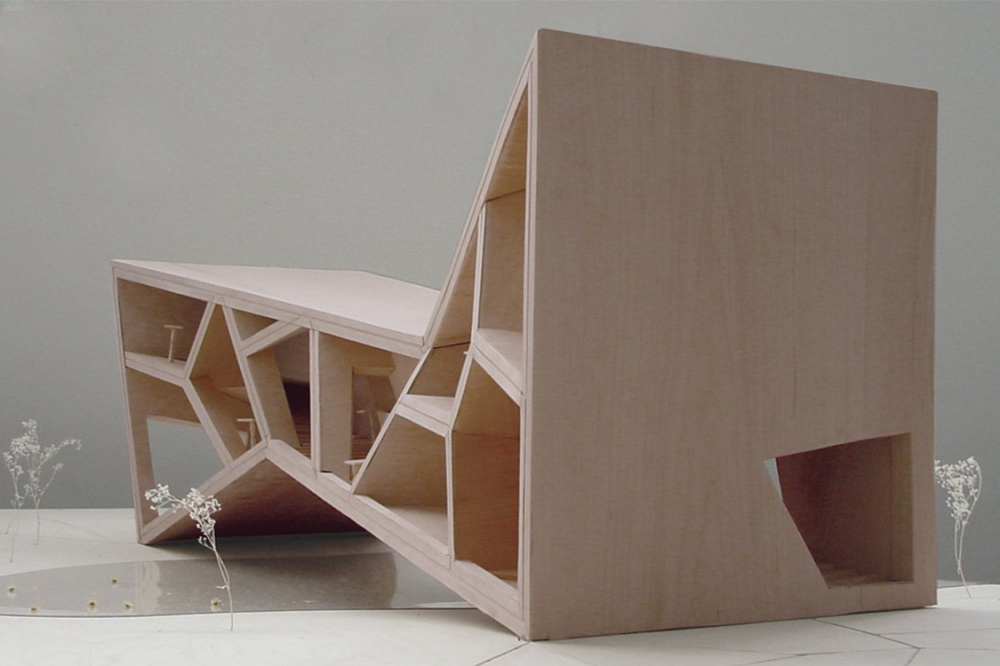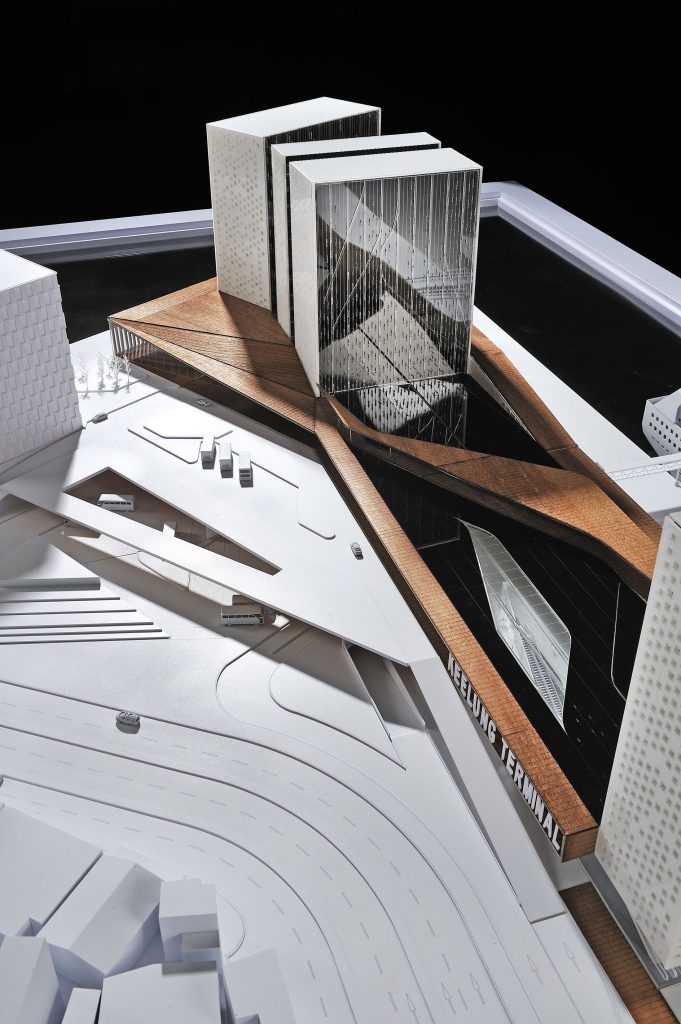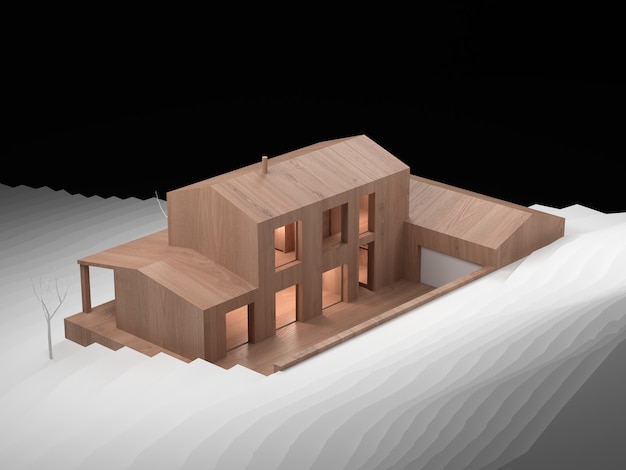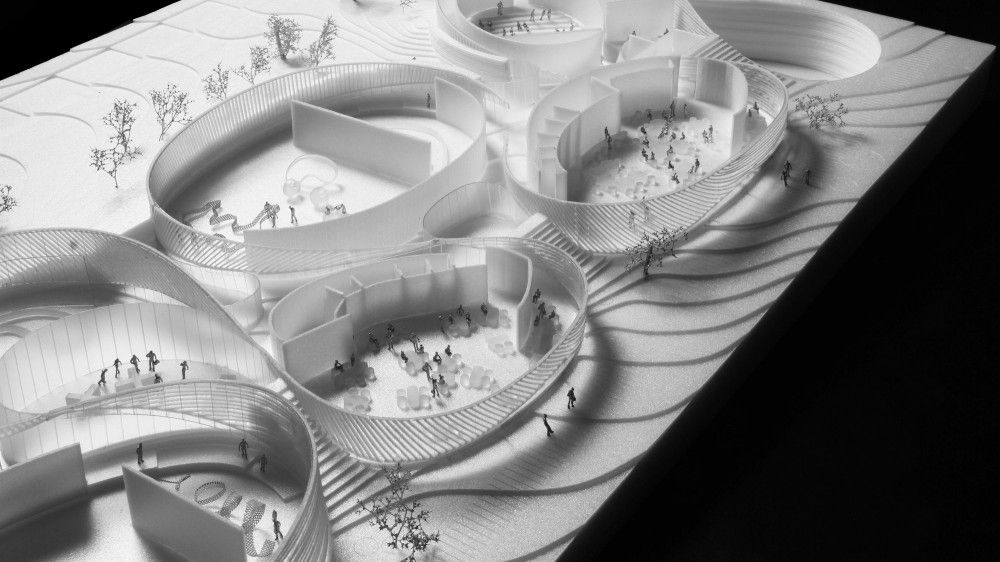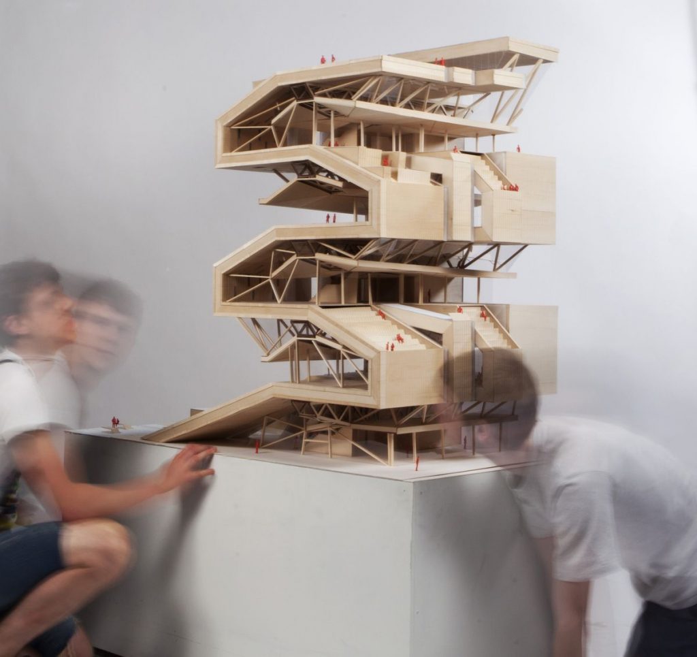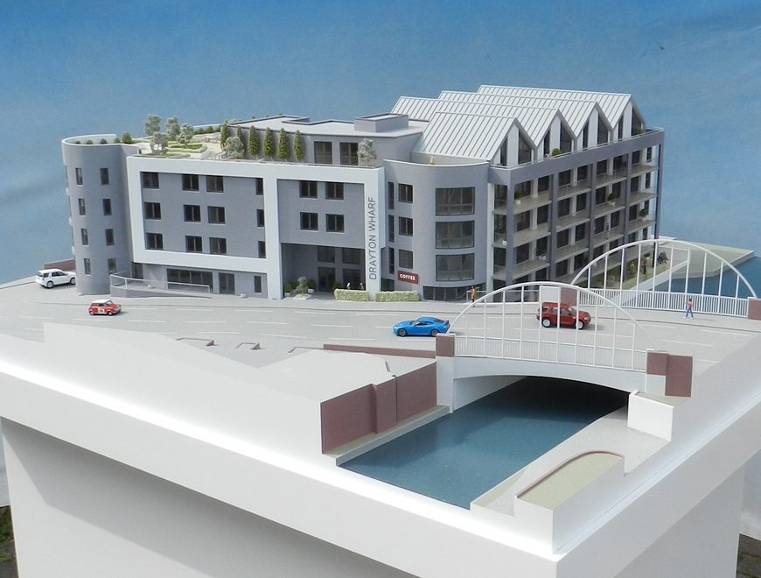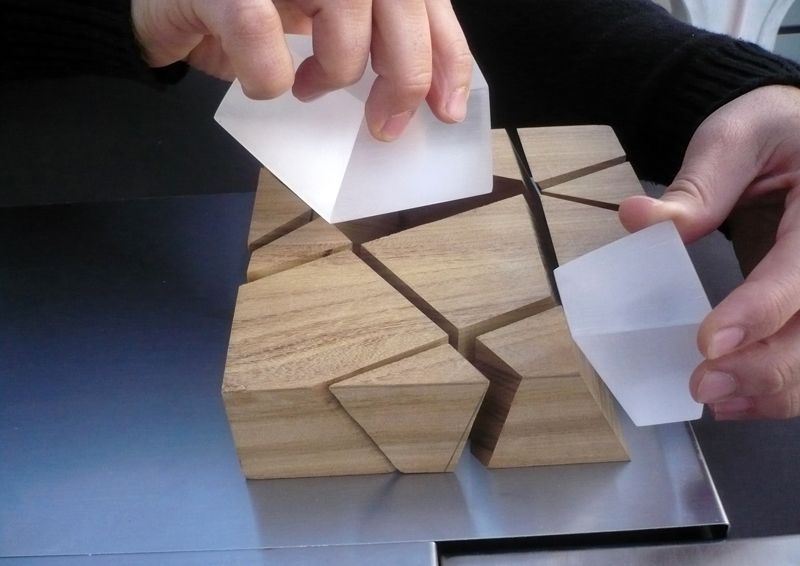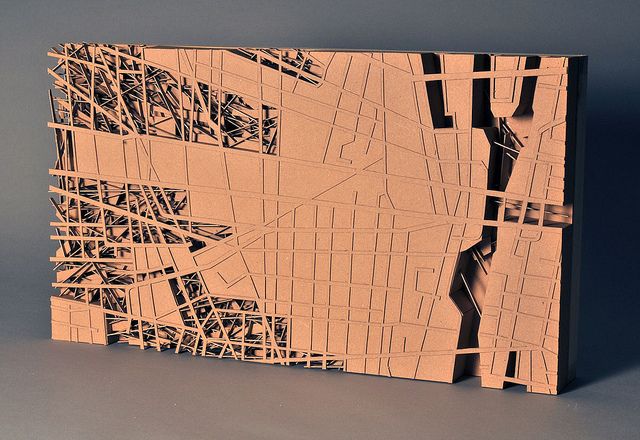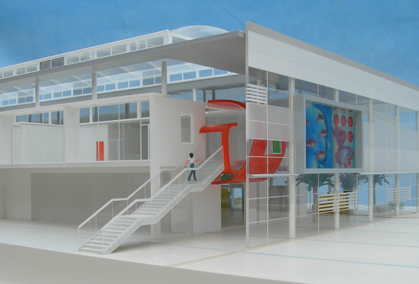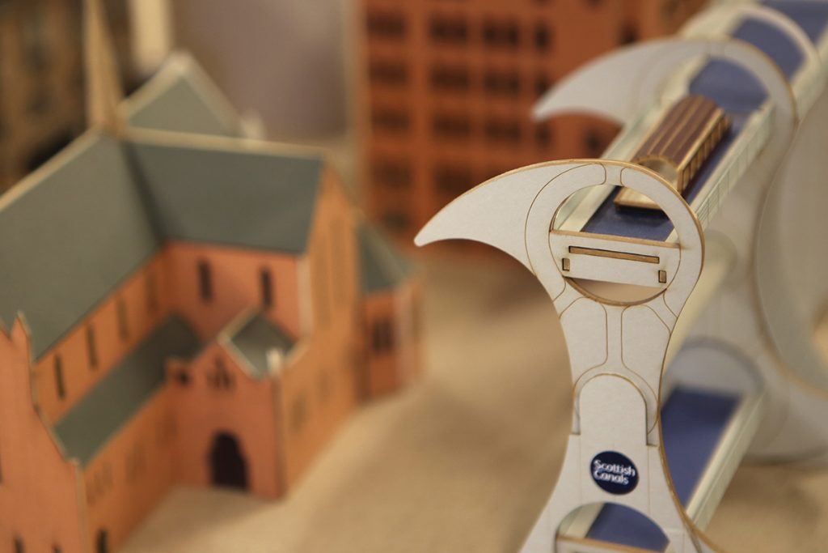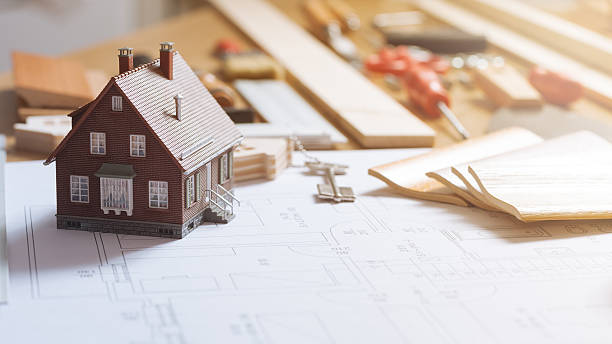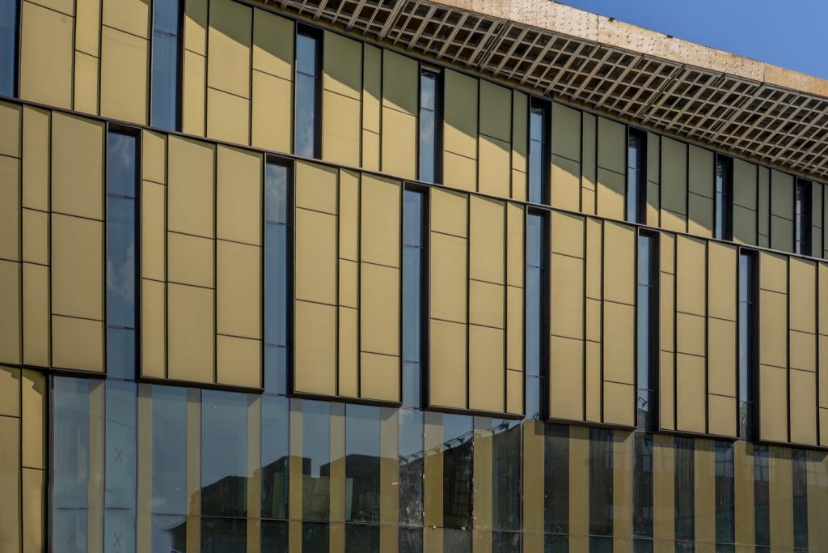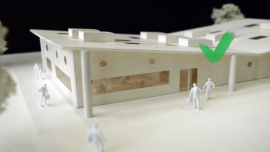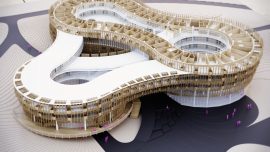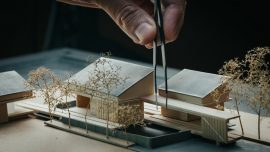What scale should the architectural model be?
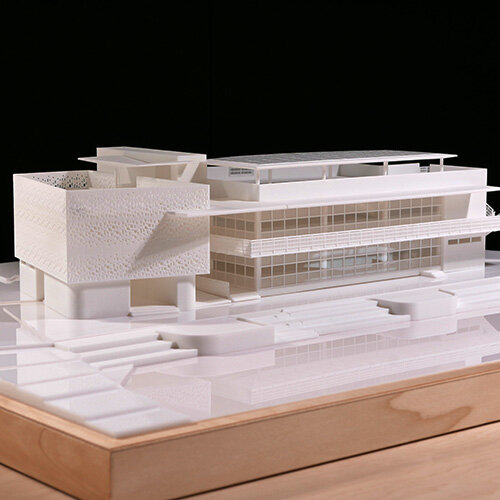
The scale of an architectural model depends on its purpose, the level of detail required, and the size constraints of your workspace or presentation area. There is no one-size-fits-all answer to the appropriate scale, but here are some common scales used in architectural models and their typical applications:
- 1:20 or 1:25 – These scales are used for detailed interior models or small-scale structures, such as furniture or room layouts, where a high level of detail and accuracy is important.
- 1:50 – This scale is commonly used for residential or smaller commercial projects, where it is important to show the overall building design, including interior spaces, façade details, and some landscape features. At this scale, you can still show a reasonable level of detail without the model becoming too large or unwieldy.
- 1:100 – A popular scale for larger buildings or smaller urban projects, this scale allows for a balance between detail and size. It is suitable for showing the overall building form, massing, and context while still including some architectural details and landscape elements.
- 1:200 – This scale is often used for larger urban projects or master plans, where the focus is on the overall layout, spatial relationships, and context rather than individual building details. At this scale, you can represent large areas or multiple buildings while keeping the model size manageable.
- 1:500 or 1:1000 – These scales are appropriate for very large urban projects, campus plans, or city-wide master plans. At these scales, the focus is on overall massing, spatial relationships, and context, with little to no detail on individual buildings.
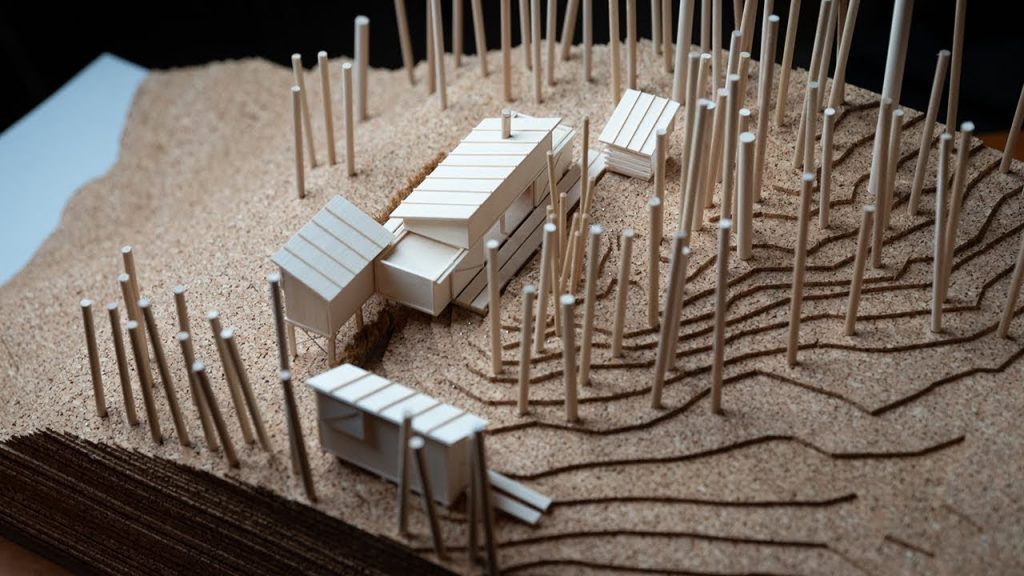
When choosing a scale for your architectural model, consider the following factors:
- Purpose: Is the model for conceptual exploration, design development, presentation, or another purpose? The model’s purpose will determine the level of detail required and influence the choice of scale.
- Level of detail: How much detail do you want to include in the model? Smaller scales may not allow for the representation of intricate details, while larger scales may become unwieldy or time-consuming to construct.
- Size constraints: Consider the size of your workspace, presentation area, or transportation requirements. The chosen scale should result in a model that fits comfortably within these constraints.
- Context: If your model needs to include surrounding buildings, landscape elements, or other contextual features, select a scale that allows for the representation of these elements without overwhelming the model or sacrificing detail.
Ultimately, the scale of your architectural model should be determined by the specific requirements of your project and the factors mentioned above. Choose a scale that best represents your design and effectively communicates your ideas while remaining practical in terms of size and level of detail.

