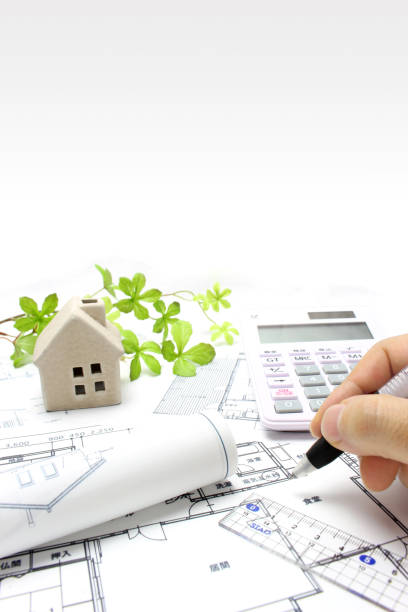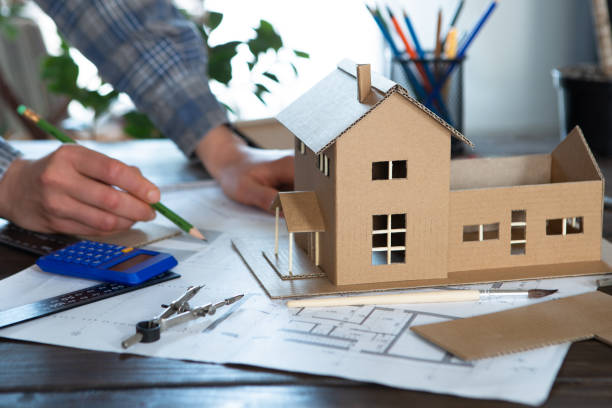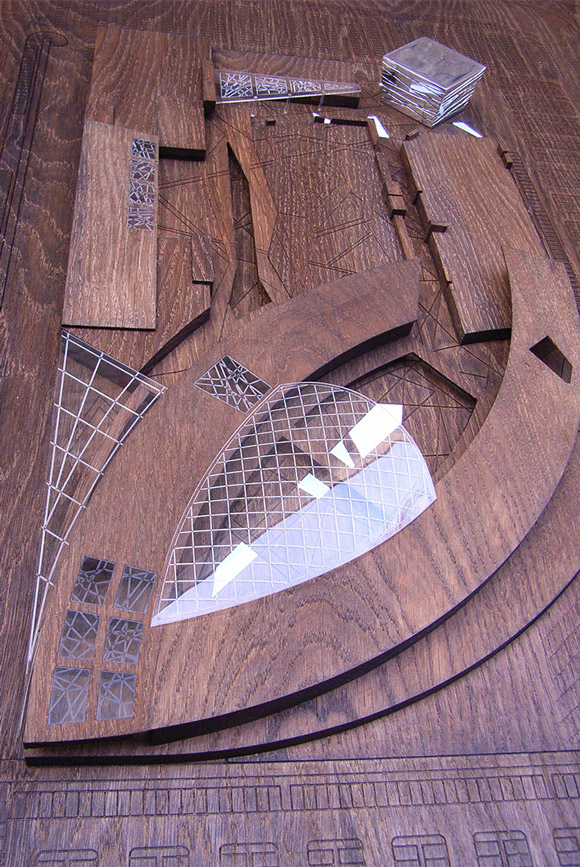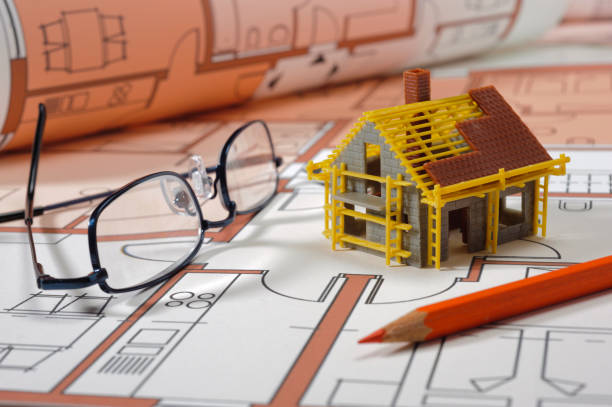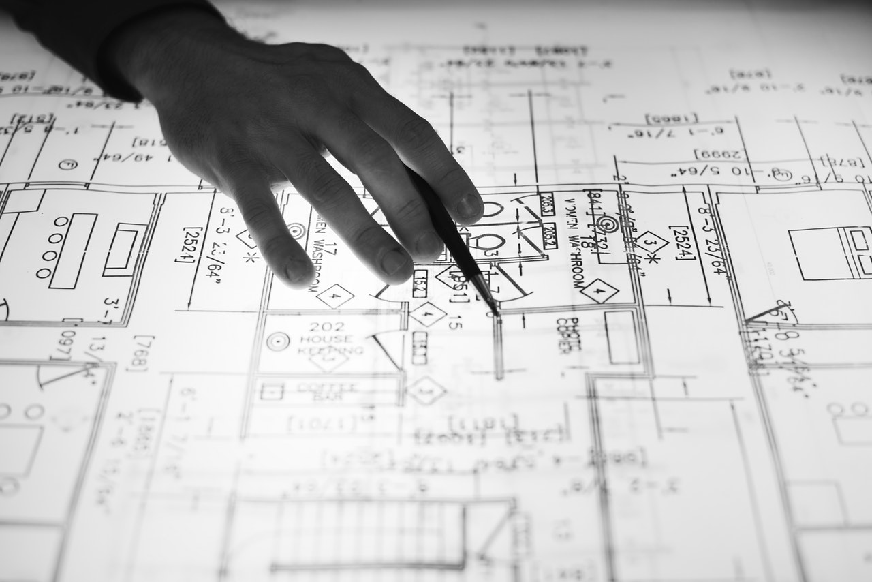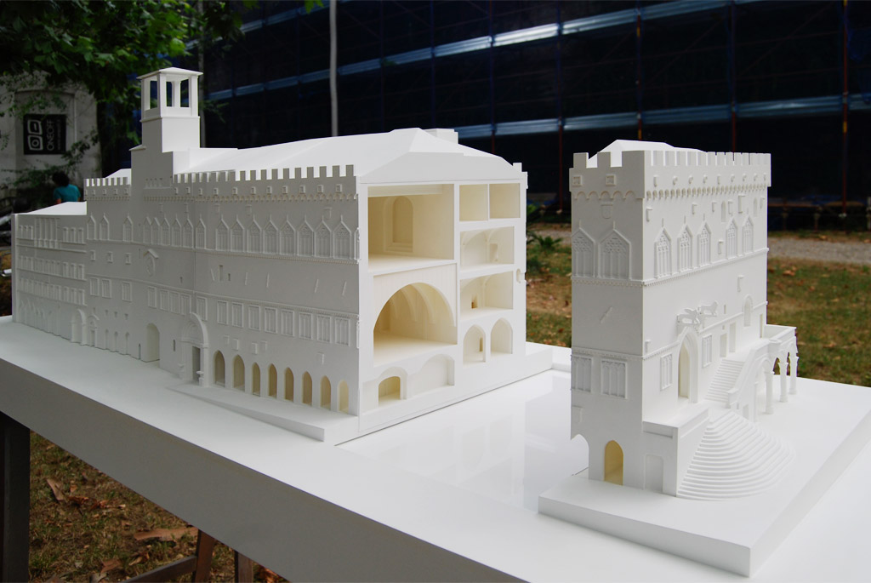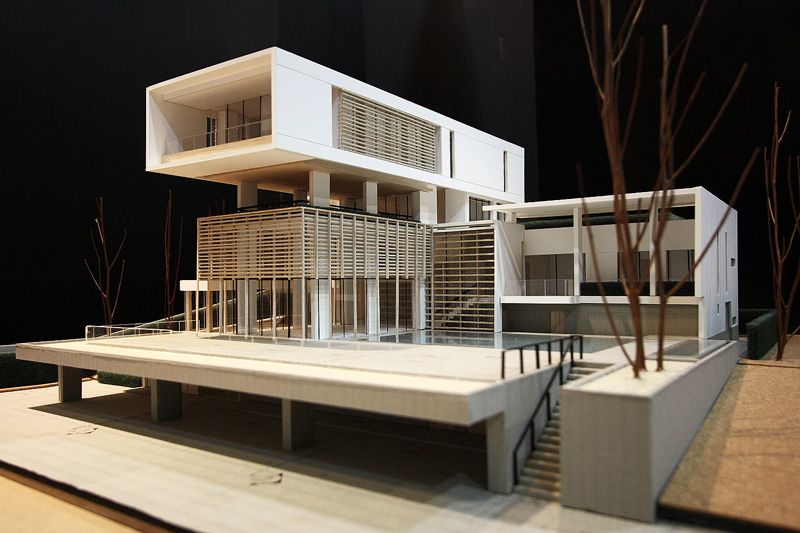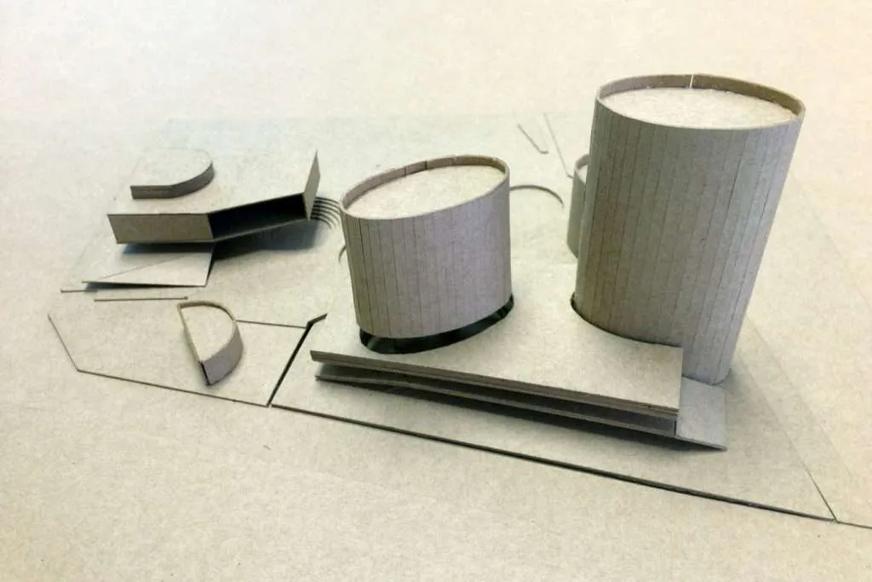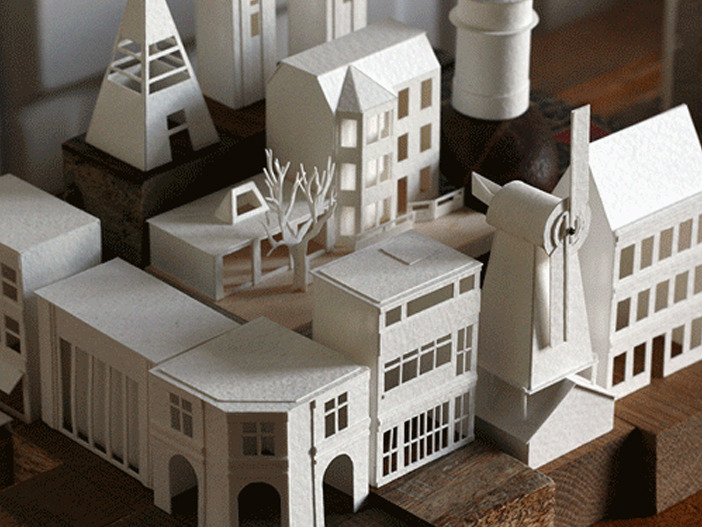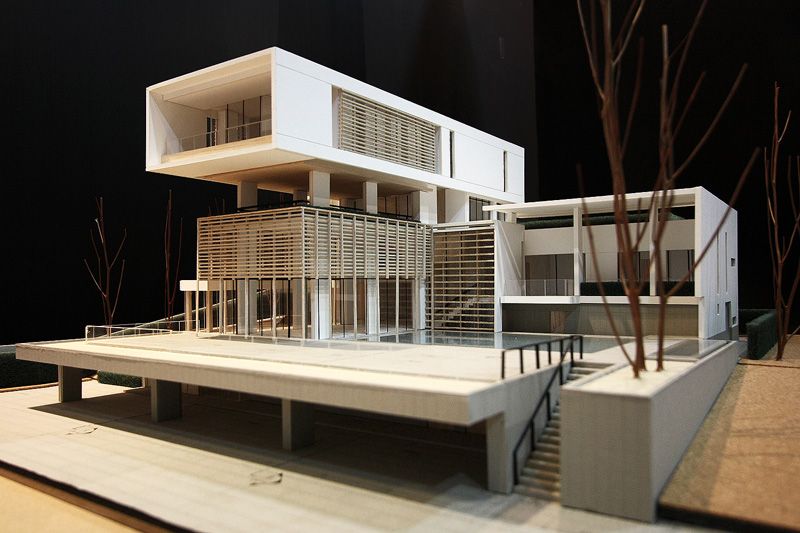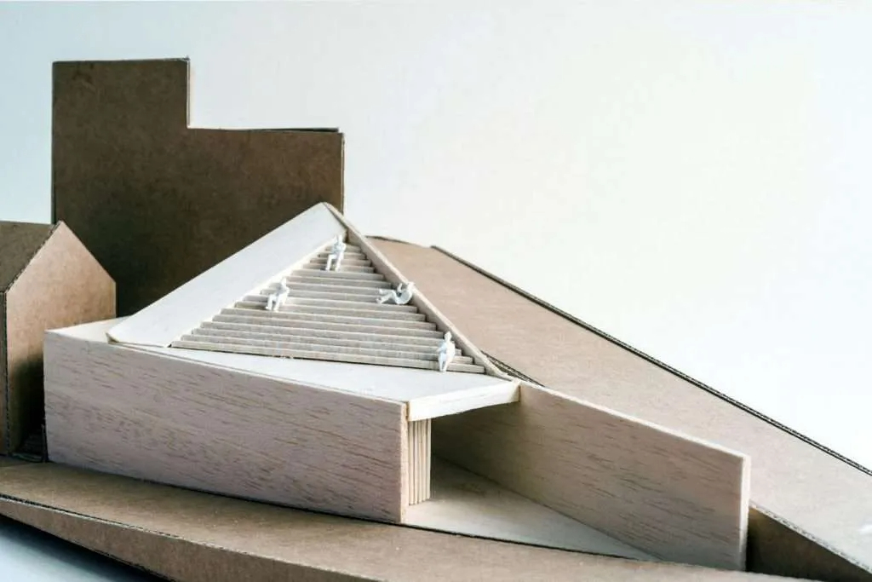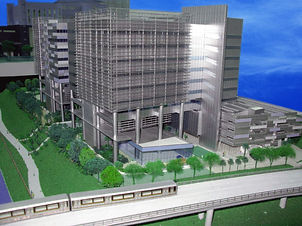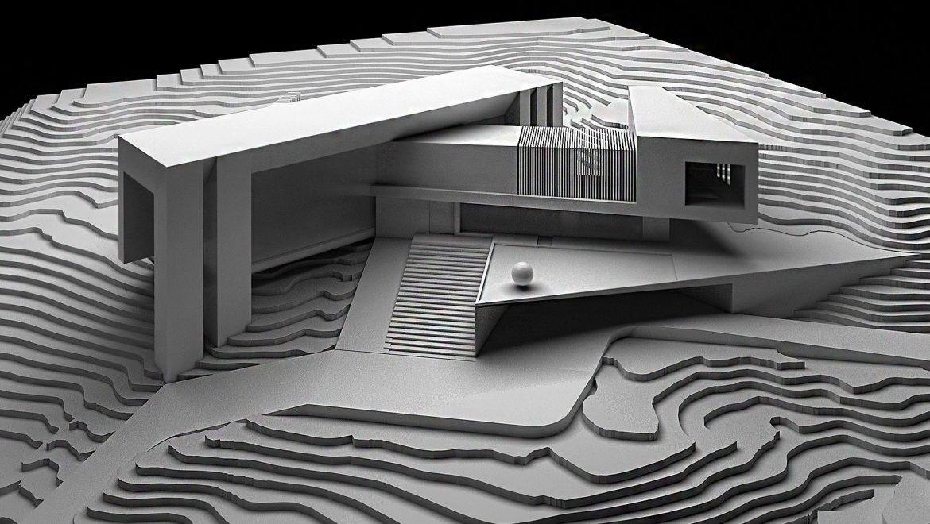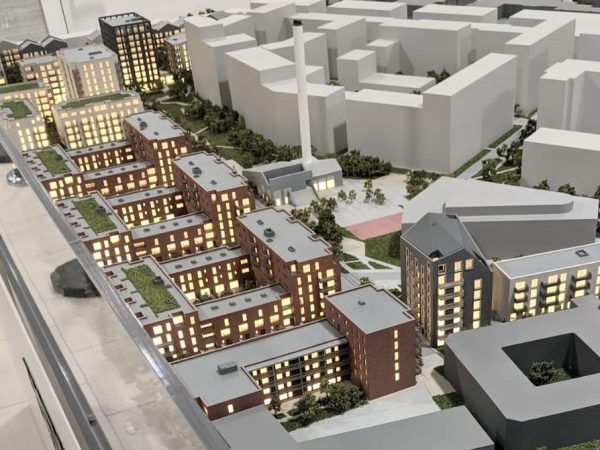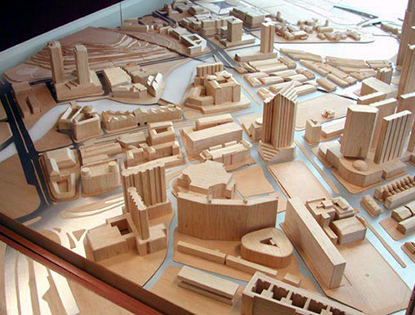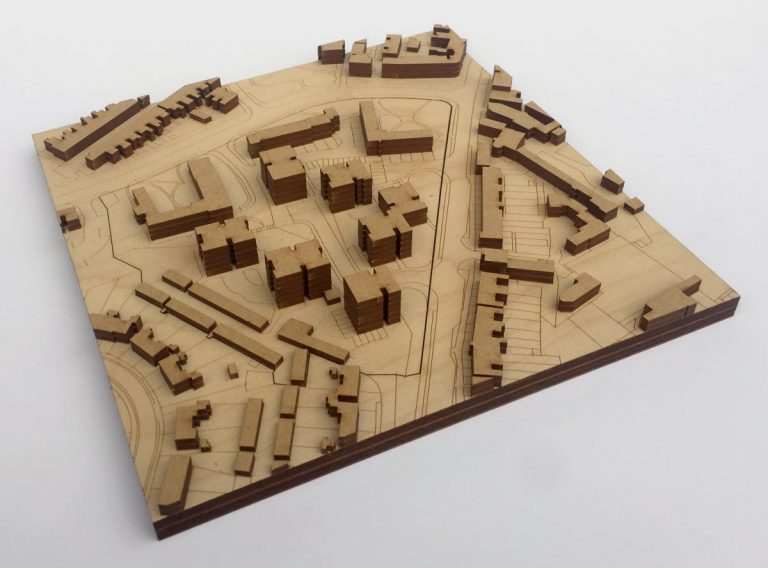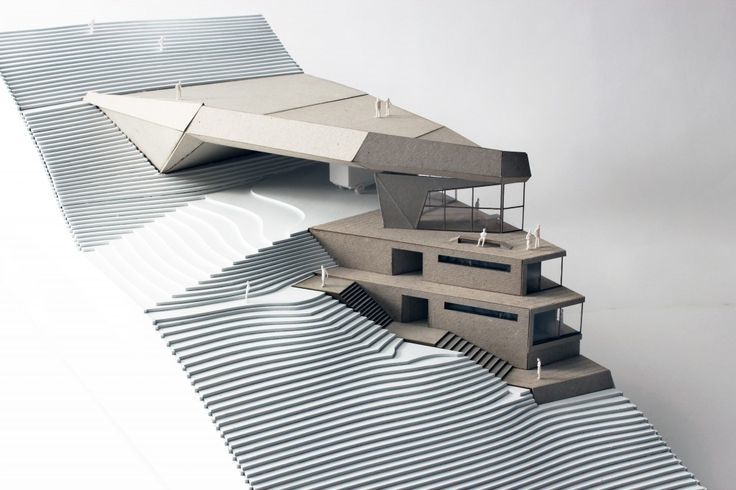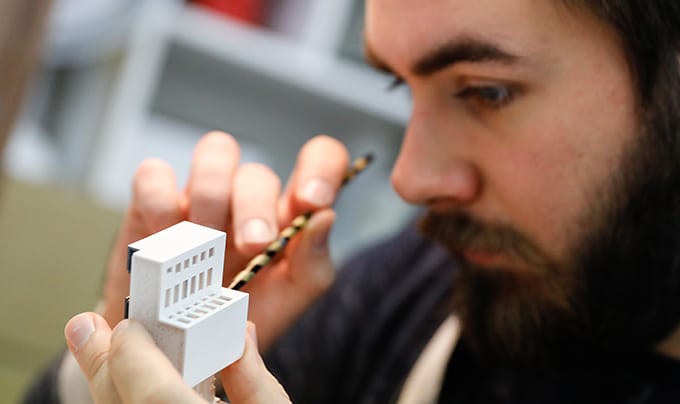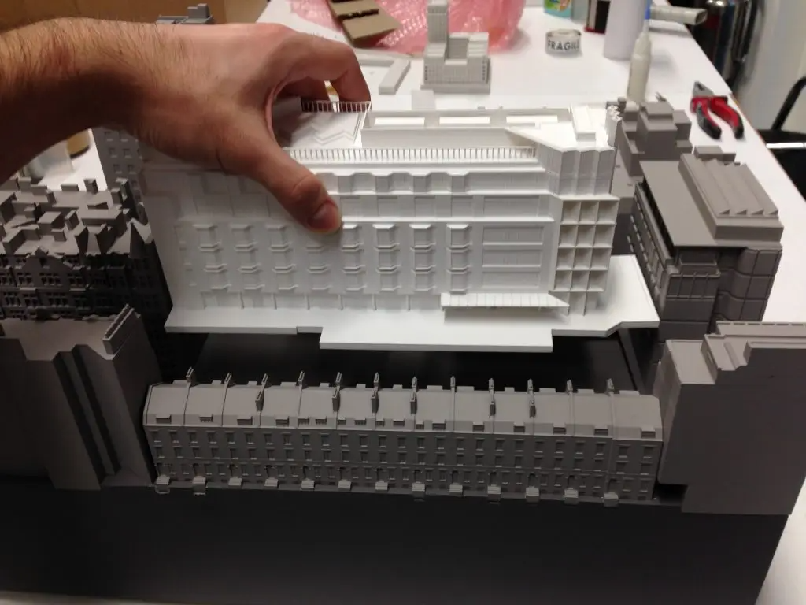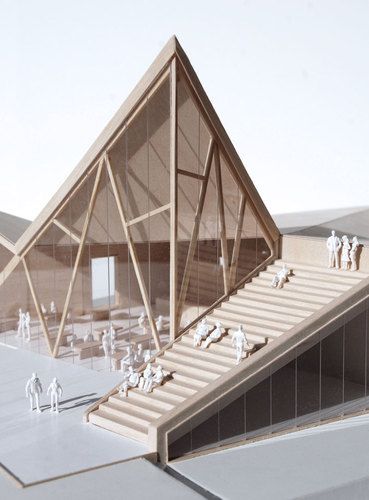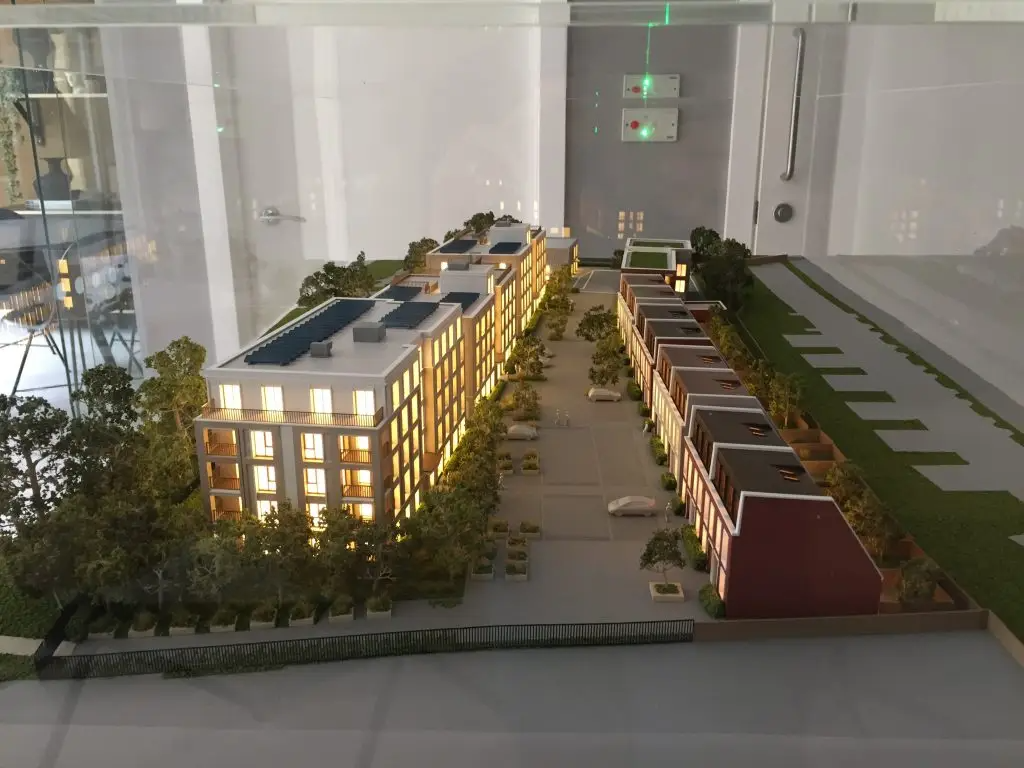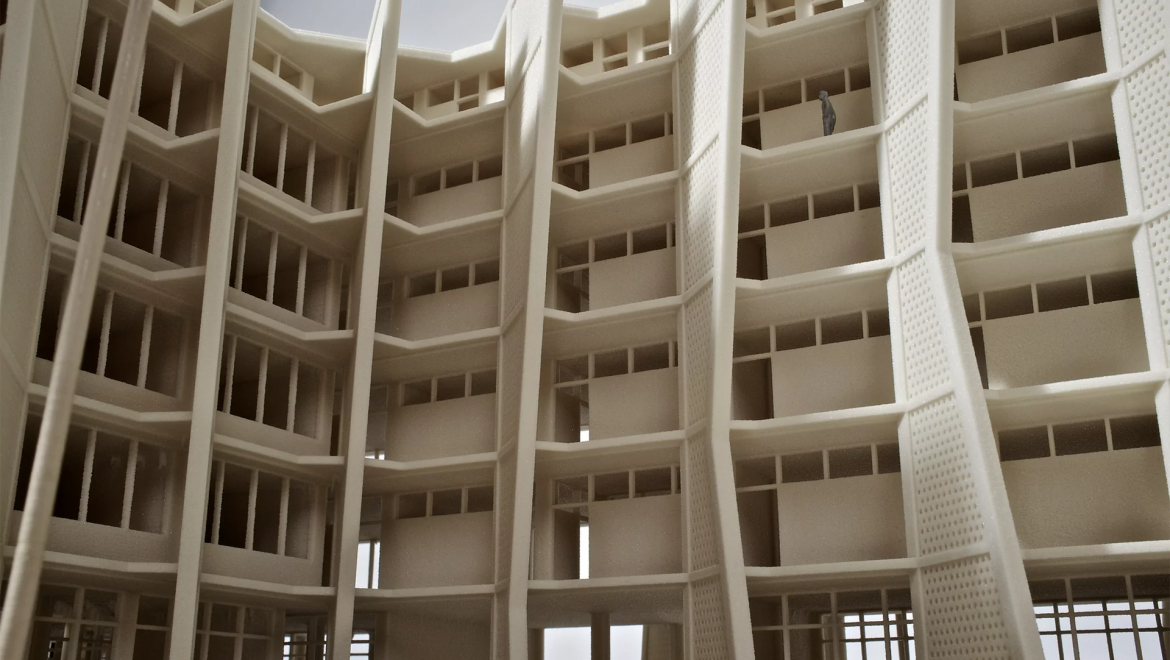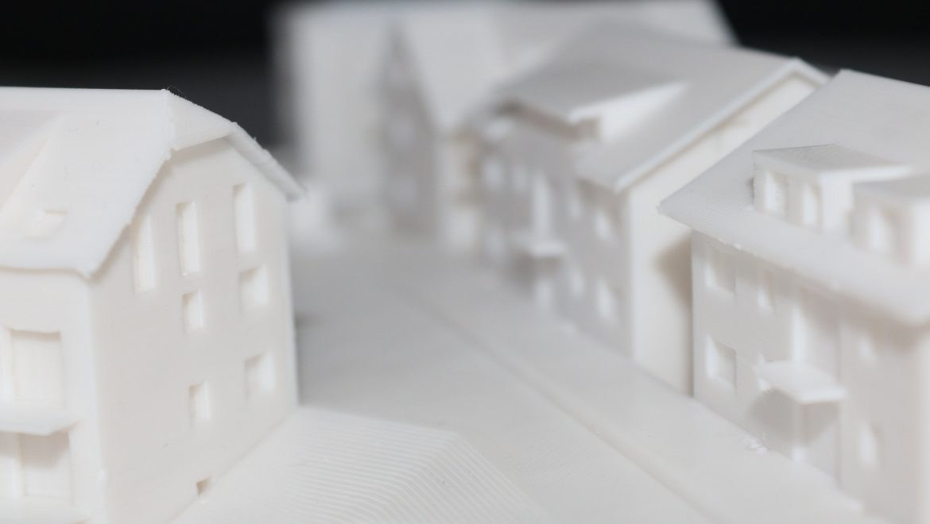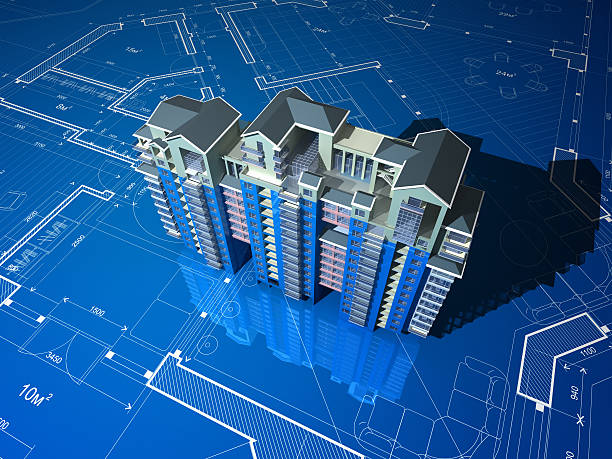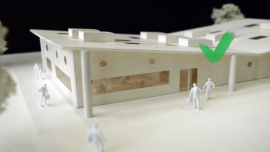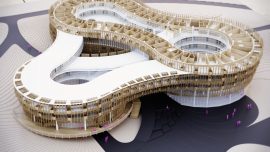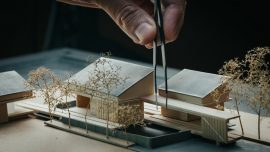Brass and Bronze Architectural models
Brass and bronze architectural models are unique, elegant, and durable representations of buildings or structures made primarily from brass or bronze. These models are often used for presentation purposes or as commemorative and decorative objects due to their material qualities and visual appeal. Brass and bronze models are less common than those made from wood or foam, but they offer several distinct advantages and characteristics:
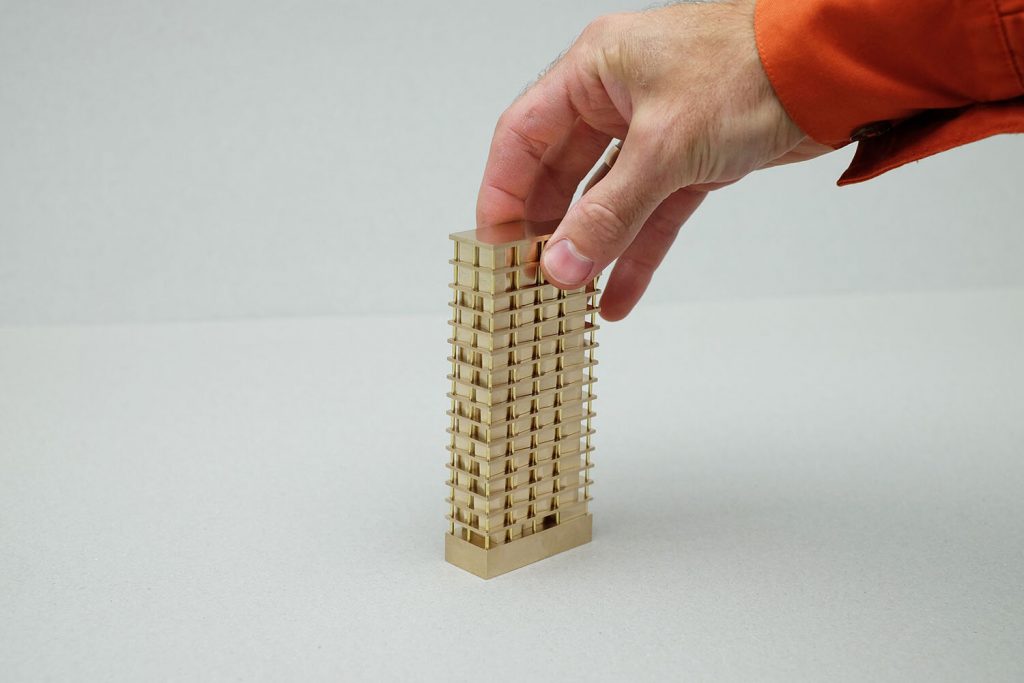
- Material Qualities: Brass and bronze are metal alloys known for their strength, durability, and resistance to corrosion. Brass is an alloy of copper and zinc, while bronze is an alloy of copper and tin. Both metals have a warm, golden tone that can give architectural models a sophisticated and timeless appearance.
- Techniques: Crafting brass and bronze architectural models requires specialized skills and tools. Model makers use techniques such as cutting, shaping, soldering, and welding to create the various components of a model. These techniques can produce intricate details and clean, crisp lines that are difficult to achieve with other materials.
- Detail and Realism: Brass and bronze models can be highly detailed and realistic, showcasing elements like window frames, doors, railings, and decorative features. The reflective quality of these metals can add depth and visual interest to a model, making it an eye-catching centerpiece for presentations or displays.
- Durability: Brass and bronze models are extremely durable and resistant to damage from handling, transportation, or changes in environmental conditions. This makes them a suitable choice for long-term display or as commemorative pieces that can be passed down through generations.
- Weight: Due to the density of brass and bronze, models made from these materials tend to be heavier than those made from wood, foam, or paper. This can be both an advantage and a disadvantage, as the weight can give the model a sense of permanence and stability, but it can also make it more difficult to handle and transport.
- Cost: Brass and bronze models are typically more expensive to produce than models made from other materials due to the cost of the raw materials and the specialized skills required to work with them. However, the end result can be a stunning, high-quality model that serves as an impressive display piece.
- Artistic Expression: Brass and bronze architectural models can also be considered works of art, as their creation often involves a high level of craftsmanship and artistic skill. These models can be displayed in galleries, museums, or private collections, celebrating both the architecture they represent and the artistry of the model maker.
In conclusion, brass and bronze architectural models offer a unique and visually striking alternative to models made from more common materials like wood or foam. Their durability, intricate detail, and timeless appearance make them ideal for presentations, commemorative pieces, and artistic displays.

