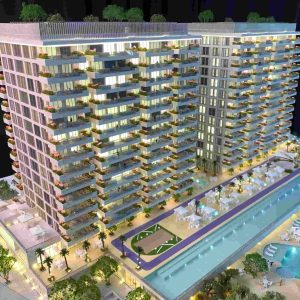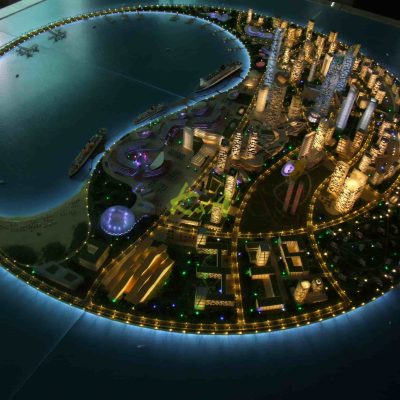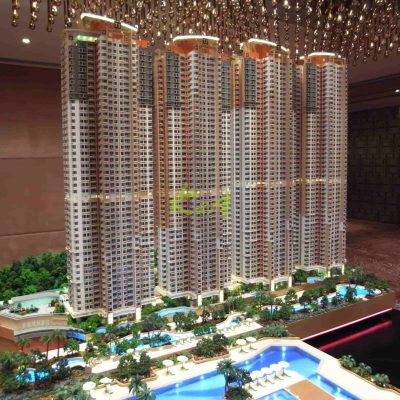住宅建築モデル
Residential building models play a vital role in residential sales, in order to support consumers’ decision-making. The production of residential building models needs to pay attention to the following aspects.
1. The proportion and size of the residential building model should be strictly consistent with the design drawings to ensure that the model accurately displays the environment and roads of the residential area and the details of the building. The model should accurately display the appearance, structure, color of the building, and the surrounding greenery, landscape, lighting, etc. These details will affect the decision-making of home buyers.
2. Considering the sales needs of the house, the model needs to be durable and easy to maintain, and choose appropriate processes and materials. Ensure that long-term display and use do not affect the quality of the model. For some residential models, it is also necessary to be easy to disassemble, because some real estate developers will move the residential building model to another place for display to promote residential sales.
3. The biggest difference from other building models is that home buyers will pay attention to the supporting facilities marked on the sand table model, such as schools, hospitals, commercial centers, supermarkets, transportation hubs, etc. If they can see the surrounding public facilities, the convenience of transportation will get better and better, which will undoubtedly be better for the sales of the house. These are all issues that need to be considered more when making residential building models.

マスタープランモデルを共同で作成するには、次の手順に従います。
まず、K&A Models では見積もりを提供するために以下の情報が必要です。
- 境界、寸法、スケールをモデル化します。
- PDF、JPG、または CAD 形式の最終設計図面。
- 参照用のレンダリング(利用可能な場合)。
- 配送と設置の詳細。
- 予定完了日。
情報を受け取ったら、スケールモデル図を作成し、48 時間以内に見積りを提出します。
見積書を確認後、最新の設計文書を再送してください。これにより、モデルメーカーがお客様の最新の設計仕様に合わせることができます。
- 寸法と範囲を含むマスタープランを更新しました。
- CAD での建物の立面図、平面図、断面図。
- 利用可能な場合、3D ファイル (Rhino、Sketchup、3D Max、AutoCAD)。
- 材料サンプルとカラーコード (Panton、RAL)。
- 造園図面と 3D モデル。
- レンダリングとカラースキーム。
私たちは緊密なコミュニケーションを維持し、モデルがお客様の設計意図を正確に反映するように努めています。
K&A Models は、モデルのサンプル部分を作成し、構造の詳細、色のマッチング、テクスチャ、照明効果がお客様の設計理念と一致しているかどうかを確認します。
制作段階を通じて、モデルの進捗状況を定期的に写真で提供します。この透明性により、プロジェクトの状況と完了予定時間を監視できます。
ご要望に応じて現地訪問を歓迎し、モデルを検査して直接フィードバックを提供する機会を提供します。
ご承認後、モデルは安全に梱包され、ご指定の住所に発送されます。
モデルの配置、向き、設置、現場でのテストについてお客様と調整し、お客様の期待に応えられるよう努めます。
K&A Models では、国際輸送や複数のディスプレイ向けに、安全な輸送のためにカスタム設計されたフライトケースを提供しています。
K&A Models は、世界中の有名な建築会社、不動産開発業者、政府から信頼され、10,000 件を超える建築モデル プロジェクトを成功裏に完了しています。
当社は、マーケティング、販売、プレゼンテーションで設計コンセプトを効果的に紹介する、生産性の高い高品質の建築モデルを提供することに尽力しています。

Residential Model of Nanhai Pearl Artificial Island
Scale:1 : 2000 | Production Time: 1 months
K&A Models’ Residential Model of Nanhai Pearl Artificial Island captures the grandeur of this large-scale coastal development. Created at a 1:2000 scale, the model showcases the island’s high-end residential communities alongside its bustling marina, commercial zones, and luxury resorts. Each element of the island has been carefully crafted to reflect the modern architecture and urban design principles that make this artificial island a prime destination for investors and residents alike.
The model features intricate detailing, such as the inclusion of yacht berths and water-based activities, giving potential buyers a sense of the lifestyle on offer. This detailed miniature island was completed in just 60 days, showcasing K&A Models’ ability to deliver highly detailed projects on tight deadlines.

長江大外明城の住宅モデル
Scale:1 : 100 | Production Time: 45 days
K&A Models meticulously crafted the Residential Model of Cheung Kong Tai Wai Ming City at a 1:100 scale, providing a comprehensive view of this high-end residential complex. The model reflects the project’s emphasis on modern living, featuring sleek high-rise towers with expansive views, communal spaces, and well-designed public amenities. The development is surrounded by landscaped parks and convenient retail outlets, making it an ideal choice for families and young professionals.
With precision engineering and attention to detail, K&A Models recreated every aspect of the residential buildings, from the glass façades to the rooftop terraces. The model is also equipped with miniature lighting, enhancing its visual impact during presentations. This detailed representation helps developers engage investors and potential buyers, offering a clear perspective on the luxurious living experience Cheung Kong Tai Wai Ming City promises.
もっと見る
FINISHED Residential Building Models
