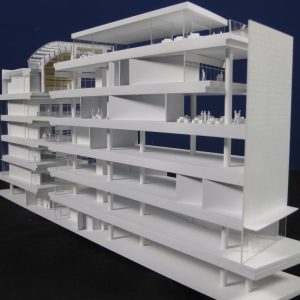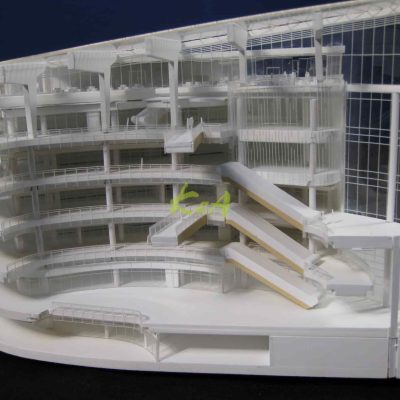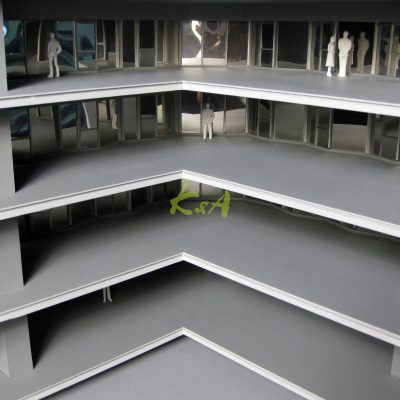セクション建築モデル

マスタープランモデルを共同で作成するには、次の手順に従います。
まず、K&A Models では見積もりを提供するために以下の情報が必要です。
- 境界、寸法、スケールをモデル化します。
- PDF、JPG、または CAD 形式の最終設計図面。
- 参照用のレンダリング(利用可能な場合)。
- 配送と設置の詳細。
- 予定完了日。
情報を受け取ったら、スケールモデル図を作成し、48 時間以内に見積りを提出します。
見積書を確認後、最新の設計文書を再送してください。これにより、モデルメーカーがお客様の最新の設計仕様に合わせることができます。
- 寸法と範囲を含むマスタープランを更新しました。
- CAD での建物の立面図、平面図、断面図。
- 利用可能な場合、3D ファイル (Rhino、Sketchup、3D Max、AutoCAD)。
- 材料サンプルとカラーコード (Panton、RAL)。
- 造園図面と 3D モデル。
- レンダリングとカラースキーム。
私たちは緊密なコミュニケーションを維持し、モデルがお客様の設計意図を正確に反映するように努めています。
K&A Models は、モデルのサンプル部分を作成し、構造の詳細、色のマッチング、テクスチャ、照明効果がお客様の設計理念と一致しているかどうかを確認します。
制作段階を通じて、モデルの進捗状況を定期的に写真で提供します。この透明性により、プロジェクトの状況と完了予定時間を監視できます。
ご要望に応じて現地訪問を歓迎し、モデルを検査して直接フィードバックを提供する機会を提供します。
ご承認後、モデルは安全に梱包され、ご指定の住所に発送されます。
モデルの配置、向き、設置、現場でのテストについてお客様と調整し、お客様の期待に応えられるよう努めます。
K&A Models では、国際輸送や複数のディスプレイ向けに、安全な輸送のためにカスタム設計されたフライトケースを提供しています。
K&A Models は、世界中の有名な建築会社、不動産開発業者、政府から信頼され、10,000 件を超える建築モデル プロジェクトを成功裏に完了しています。
当社は、マーケティング、販売、プレゼンテーションで設計コンセプトを効果的に紹介する、生産性の高い高品質の建築モデルを提供することに尽力しています。

Section Architectural Model of Shanghai Hang Lung Plaza
Scale:1 : 500 | Production Time: 29 days
The Section Architectural Model of Shanghai Hang Lung Plaza captures the essential layout of this major commercial complex. The model highlights various key architectural elements such as the expansive retail areas and office spaces, reflecting the functional design and open-plan layout of the Plaza.
Expert model makers at K&A Models crafted this model using precision-cut acrylic and wood, ensuring a realistic depiction of the building’s interiors. Each floor level is clearly represented, offering viewers insight into the functional divisions and space utilization of the structure.
This sectional cut allows a detailed exploration of how the different spaces interact within the Plaza, offering a comprehensive perspective on the flow and design of public areas, including atriums and open spaces.
Perfect for design presentations and exhibitions, this model serves as a valuable tool to showcase the overall vision behind Shanghai Hang Lung Plaza’s commercial architecture.

CSSM section architectural model
Scale:1 : 500 | Production Time: 25 days
The CSSM Section Architectural Model offers a unique inside-out view, showcasing the building’s intricate internal design and spatial relationships. This model emphasizes the internal architecture, allowing viewers to observe the flow of spaces from within, making it an engaging and detailed representation of the structure.
K&A Models utilized high-quality acrylic and precision-cut wood to recreate the internal elements, ensuring clarity and realism. Key areas like corridors, atriums, and structural elements are highlighted, providing a clear vision of how the internal design influences the building’s overall functionality and user experience.
This sectional view effectively demonstrates the interaction between various internal spaces and highlights the architectural design’s complexity. The model is ideal for presentations that require a focus on interior functionality and design flow.
もっと見る
FINISHED Section Architectural Model
