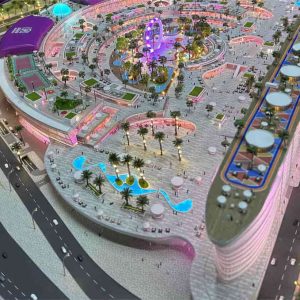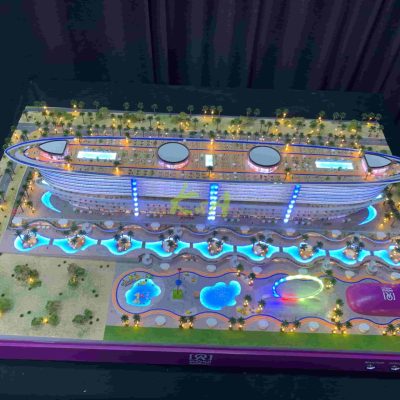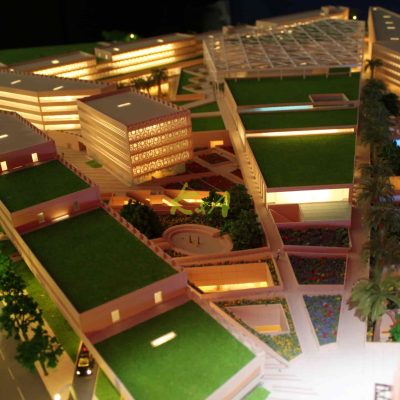ショッピングモールモデル

マスタープランモデルを共同で作成するには、次の手順に従います。
まず、K&A Models では見積もりを提供するために以下の情報が必要です。
- 境界、寸法、スケールをモデル化します。
- PDF、JPG、または CAD 形式の最終設計図面。
- 参照用のレンダリング(利用可能な場合)。
- 配送と設置の詳細。
- 予定完了日。
情報を受け取ったら、スケールモデル図を作成し、48 時間以内に見積りを提出します。
見積書を確認後、最新の設計文書を再送してください。これにより、モデルメーカーがお客様の最新の設計仕様に合わせることができます。
- 寸法と範囲を含むマスタープランを更新しました。
- CAD での建物の立面図、平面図、断面図。
- 利用可能な場合、3D ファイル (Rhino、Sketchup、3D Max、AutoCAD)。
- 材料サンプルとカラーコード (Panton、RAL)。
- 造園図面と 3D モデル。
- レンダリングとカラースキーム。
私たちは緊密なコミュニケーションを維持し、モデルがお客様の設計意図を正確に反映するように努めています。
K&A Models は、モデルのサンプル部分を作成し、構造の詳細、色のマッチング、テクスチャ、照明効果がお客様の設計理念と一致しているかどうかを確認します。
制作段階を通じて、モデルの進捗状況を定期的に写真で提供します。この透明性により、プロジェクトの状況と完了予定時間を監視できます。
ご要望に応じて現地訪問を歓迎し、モデルを検査して直接フィードバックを提供する機会を提供します。
ご承認後、モデルは安全に梱包され、ご指定の住所に発送されます。
モデルの配置、向き、設置、現場でのテストについてお客様と調整し、お客様の期待に応えられるよう努めます。
K&A Models では、国際輸送や複数のディスプレイ向けに、安全な輸送のためにカスタム設計されたフライトケースを提供しています。
K&A Models は、世界中の有名な建築会社、不動産開発業者、政府から信頼され、10,000 件を超える建築モデル プロジェクトを成功裏に完了しています。
当社は、マーケティング、販売、プレゼンテーションで設計コンセプトを効果的に紹介する、生産性の高い高品質の建築モデルを提供することに尽力しています。

Shopping Mall Model of Al Othaim shopping center in Saudi Arabia
Scale:1 : 100 | Production Time: 1 months
The Al Othaim Shopping Center Model, created by K&A Models, features a striking boat-shaped design. This large-scale model highlights the innovative blend of modern aesthetics and traditional maritime culture.
K&A Models expertly recreated the boat’s complex curvature using advanced CNC machining and 3D printing techniques. LED lighting adds a dynamic visual effect, showcasing the model’s smooth lines and creating a stunning night view.
The model also reveals detailed interior spaces, including retail areas and transportation hubs, giving viewers a comprehensive look at the shopping center’s layout and functionality.

Shopping Mall Model of CMA
Scale:1 : 1000 | Size: 26000mm x 26000mm | Production Time: 6 months
The CMA Shopping Mall Model by K&A Models emphasizes a low-rise, eco-friendly design, seamlessly integrating greenery into the architecture. The lush landscapes and rooftop gardens soften the building’s lines, blending it with the natural surroundings.
This model highlights sustainability, featuring green spaces and open, airy interiors. The detailed representation of natural lighting and plant-filled areas creates a peaceful shopping environment, reflecting the harmonious balance between urban architecture and nature.
