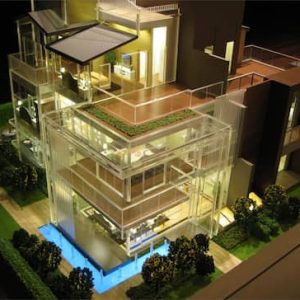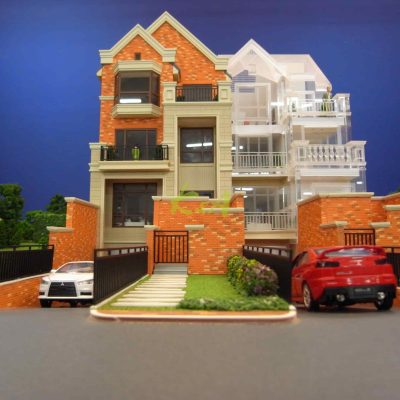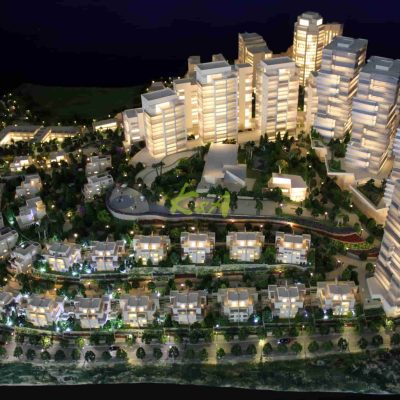ヴィラモデル
The villa model needs to truly restore the living environment and community. Let the buyers fully understand the overall design of the villa and the relationship between the villa and the surroundings.
The value of the villa is not only the building itself, but also its community environment is an important component. Therefore, the villa model should reflect the surrounding green plants, the surrounding road network, and even the geographical environment.
The model should not only express the design of the facade of the villa building, but also the layout of the internal units. The model usually uses a detachable roof so that the audience can appreciate the layout of the internal rooms. Such a model will include miniature cars, televisions, people, and vegetation.
These elements are all to enhance the realism of the villa model. The villa model is used by real estate developers as a visual marketing carrier. It can greatly increase the purchase intention of potential buyers.
The villa emphasizes the sense of luxury, which is also what the villa model should accurately convey, because the materials and craftsmanship of the villa model are the best, which not only ensures the true restoration of the villa, but also is loyal to the original design, without losing the sense of luxury. The ratio of the villa model is between 1:50 and 1:200.

マスタープランモデルを共同で作成するには、次の手順に従います。
まず、K&A Models では見積もりを提供するために以下の情報が必要です。
- 境界、寸法、スケールをモデル化します。
- PDF、JPG、または CAD 形式の最終設計図面。
- 参照用のレンダリング(利用可能な場合)。
- 配送と設置の詳細。
- 予定完了日。
情報を受け取ったら、スケールモデル図を作成し、48 時間以内に見積りを提出します。
見積書を確認後、最新の設計文書を再送してください。これにより、モデルメーカーがお客様の最新の設計仕様に合わせることができます。
- 寸法と範囲を含むマスタープランを更新しました。
- CAD での建物の立面図、平面図、断面図。
- 利用可能な場合、3D ファイル (Rhino、Sketchup、3D Max、AutoCAD)。
- 材料サンプルとカラーコード (Panton、RAL)。
- 造園図面と 3D モデル。
- レンダリングとカラースキーム。
私たちは緊密なコミュニケーションを維持し、モデルがお客様の設計意図を正確に反映するように努めています。
K&A Models は、モデルのサンプル部分を作成し、構造の詳細、色のマッチング、テクスチャ、照明効果がお客様の設計理念と一致しているかどうかを確認します。
制作段階を通じて、モデルの進捗状況を定期的に写真で提供します。この透明性により、プロジェクトの状況と完了予定時間を監視できます。
ご要望に応じて現地訪問を歓迎し、モデルを検査して直接フィードバックを提供する機会を提供します。
ご承認後、モデルは安全に梱包され、ご指定の住所に発送されます。
モデルの配置、向き、設置、現場でのテストについてお客様と調整し、お客様の期待に応えられるよう努めます。
K&A Models では、国際輸送や複数のディスプレイ向けに、安全な輸送のためにカスタム設計されたフライトケースを提供しています。
K&A Models は、世界中の有名な建築会社、不動産開発業者、政府から信頼され、10,000 件を超える建築モデル プロジェクトを成功裏に完了しています。
当社は、マーケティング、販売、プレゼンテーションで設計コンセプトを効果的に紹介する、生産性の高い高品質の建築モデルを提供することに尽力しています。

ハルビン富里市ヴィラモデル
Scale:1 : 25 | Production Time: 1 months
The Harbin Fuli City Villa Model, crafted by K&A Models, presents a single villa designed for modern living. One of the unique features of this model is the transparent wall on one side, allowing viewers to see into the villa’s interior without obstruction. This design choice offers potential buyers and investors a clear view of the internal layout and design elements from the outside.
K&A Models expertly crafted the villa’s structure, ensuring all details are represented, from the exterior finish to the carefully arranged interior spaces. The open view provided by the transparent wall highlights the living areas, bedrooms, and other key spaces, creating an engaging and immersive experience for viewers.
The villa model is further enhanced by strategically placed LED lighting, which illuminates both the interior and exterior, adding depth and realism to the overall presentation. The surrounding landscape, featuring greenery and pathways, complements the villa’s design, offering a harmonious blend with nature.

ヒルトップヴィラモデル
Scale:1 : 200 | Production Time: 1 months
The Hilltop Villa Model by K&A Models represents a luxury villa complex situated on elevated terrain. The cluster features multiple villas, each with distinct architectural styles, offering a balance of privacy and community within a scenic environment.
K&A Models accurately recreated the sloped topography, with villas arranged along the hill and connected by pathways. Detailed landscaping, including trees and green spaces, adds to the visual appeal and emphasizes the natural surroundings.
A mix of modern and traditional styles defines the villas, creating a cohesive yet diverse look. Some villas feature transparent walls, allowing a glimpse into the interiors. LED lighting highlights key areas, enhancing the model’s depth and realism.
This model provides a comprehensive view of the Hilltop Villa project, showcasing the harmony between architecture and nature.
もっと見る
FINISHED Villa Model
