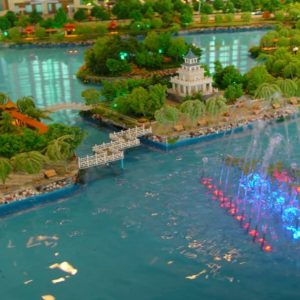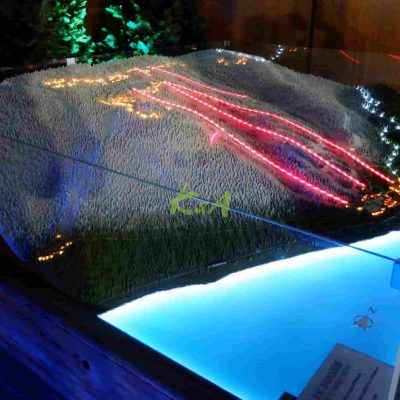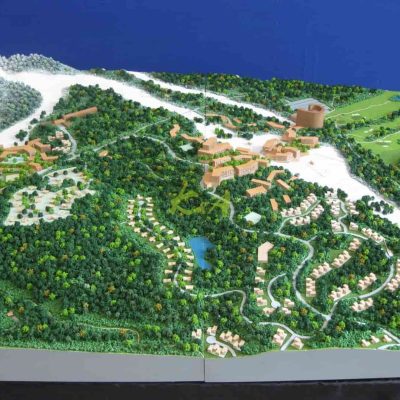Landscape Model
Landscape models are different from architectural models. Landscape models focus on expressing natural scenery or artificial landscapes. They are mainly used for urban planning or educational research, as well as garden displays of real estate developers.
The main feature of this model is high fidelity, which can truly reproduce terrain, vegetation, water bodies and various hard landscape structures (hills, rivers, lakes, tunnels, etc.)
Therefore, making such a model puts higher requirements on model making technology. In the shaping of terrain, landscape model makers will use plaster, foam, clay, etc. to accurately reproduce the undulating characteristics of terrain, and use miniature trees, grass, shrubs, etc. to simulate the vegetation form and color in nature. Use transparent resin, blue glass, etc. to simulate lakes, rivers and other water bodies.
In the shaping of terrain, high-precision laser cutting technology can accurately carve out terrain features, and with the exquisite craftsmanship of landscape model makers, the texture of rocks can be drawn. Let the mountain be realistically presented.
Landscape models focus on overall harmony and beauty, the layering of vegetation, and realistic landform features

Follow These Steps to Collaborate on Your Master Plan Models
To begin, K&A Models requires the following information to provide a quotation:
- Model boundaries, dimensions, and scale.
- Final design drawings in PDF, JPG, or CAD format.
- Renderings for reference (if available).
- Delivery and installation details.
- Expected completion date.
Once we receive this information, we will prepare a scale model diagram and offer a quotation within 48 hours.
After confirming the quotation, please resend the latest design documents. This ensures our model makers align with your latest design specifications:
- Updated master plan with dimensions and scope.
- Building elevations, plans, and sections in CAD.
- 3D files (Rhino, Sketchup, 3D Max, AutoCAD) if available.
- Material samples and color codes (Panton, RAL).
- Landscaping drawings and 3D models.
- Renderings and color schemes.
We maintain close communication to ensure the model reflects your design intent accurately.
K&A Models produces a sample portion of the model to confirm structure details, color matching, textures, and lighting effects aligned with your design philosophy.
Throughout the production phase, we provide regular progress photos of the model. This transparency allows you to monitor the project’s status and expected completion time.
We welcome on-site visits upon request, providing you the opportunity to inspect and provide direct feedback on the model.
Upon your approval, the model is securely packed and shipped to your designated address.
We coordinate with you on the model’s placement, orientation, installation, and testing on-site to ensure it meets your expectations.
For international transportation or multiple displays, K&A Models offers custom-designed flight cases for safe transport.
K&A Models has successfully completed over 10,000 architectural model projects, trusted by renowned architecture firms, real estate developers, and governments worldwide.
We are committed to delivering high-productivity, high-quality architectural models that showcase design concepts effectively for marketing, sales, and presentations.

Model of a Canadian Snow Mountain Residence
Scale:1 : 200 | Production Time: 45 days
The Canadian Snow Mountain Model, crafted by K&A Models, highlights the beauty of a snow-covered mountain range. The model focuses on the rugged terrain and the pristine white snow, creating a realistic portrayal of a Canadian winter landscape.
K&A Models precisely captured the mountain’s topography, with every peak and valley detailed. Snow effects are applied throughout, enhancing the mountain’s texture and depth, making the landscape feel lifelike.
Natural elements such as rocky outcrops, frozen rivers, and snow-covered trees enhance realism. LED lighting adds a soft glow, simulating sunlight reflecting off the snow and highlighting the mountain’s rugged features.
This model provides an immersive representation of the majestic Canadian snow-capped mountains.

Model of a Japanese Snow Mountain Resort
Scale:1 : 1000 | Production Time: 2 months
The Japanese Snow Mountain Resort Model, created by K&A Models, showcases residential buildings nestled within a scenic landscape of snow-capped mountains and green spaces. This model captures the harmony between nature and architecture, blending the serene beauty of the mountains with the comfort of modern homes.
Lush green areas contrast with the snow-covered peaks, and the residential buildings are strategically placed to integrate smoothly into the natural environment. The design highlights the balance between human habitation and the surrounding landscape, creating a peaceful retreat.
The model also features detailed paths, forests, and greenery, with lightly dusted snow on the mountain tops, evoking a winter atmosphere. Transparent windows allow a view into the residences, showcasing their layout in this tranquil resort setting.
VIEW MORE
FINISHED Landscape Model
