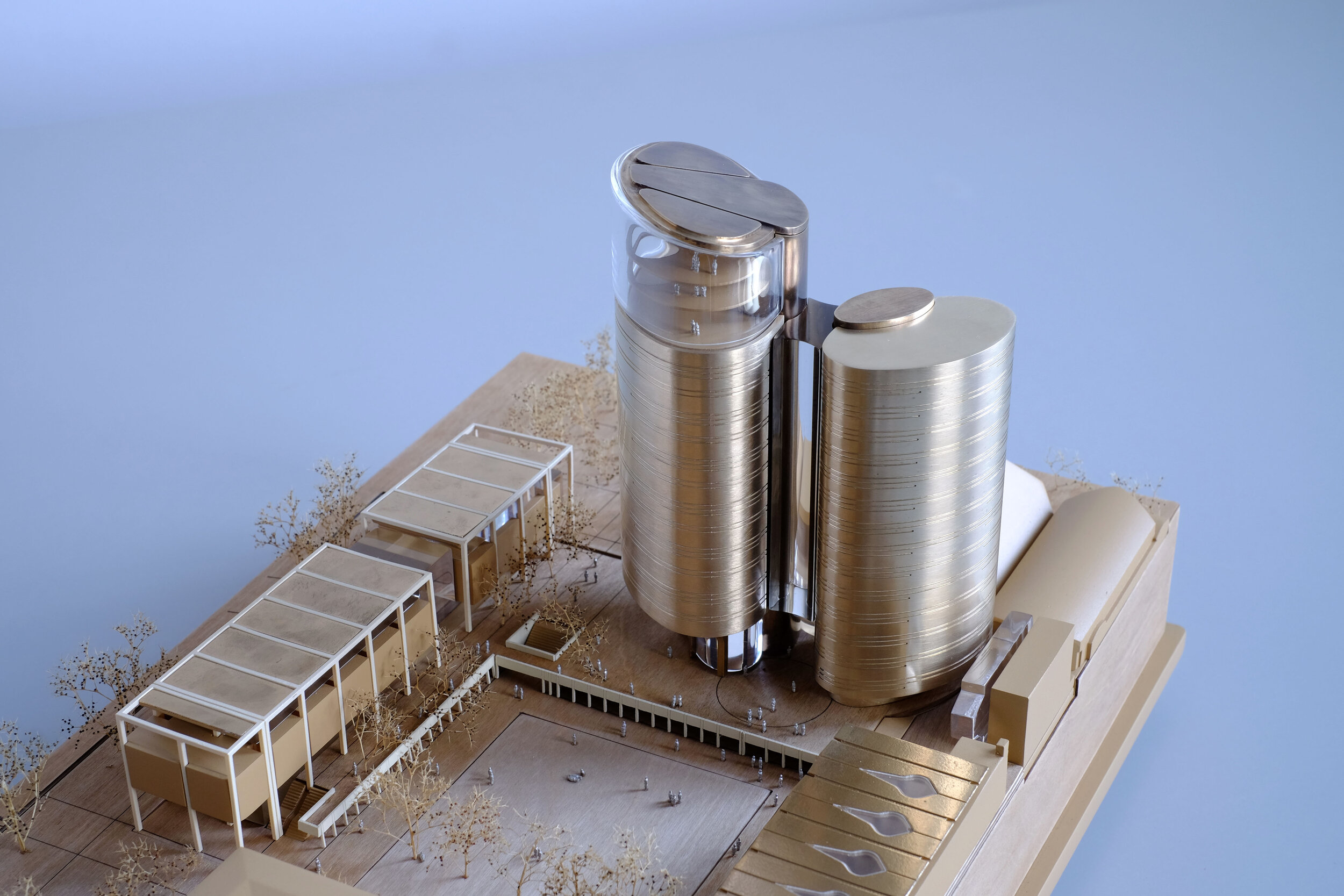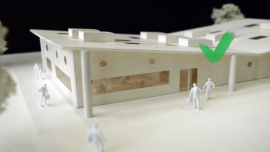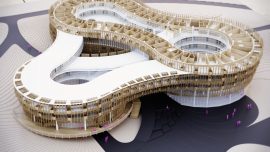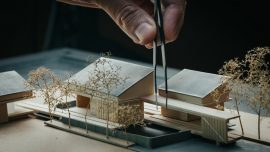
Architectural Model Making
Architectural model making is the process of creating physical models of buildings, structures, and landscapes to help architects, designers, and clients visualize and understand design concepts. Model making can range from simple massing models to highly detailed, scaled-down replicas of buildings and environments.
Model making is an important tool in the design process as it can help to communicate design ideas and facilitate decision-making. It allows architects and designers to explore various design options and assess their feasibility, functionality, and aesthetic appeal. It also allows clients to better understand the proposed design and provide feedback before construction begins.
Model making can be done using a variety of materials such as cardboard, foam board, wood, plastic, metal, and even 3D printing technology. The chosen material depends on the level of detail required, the complexity of the design, and the intended use of the model.
The process of architectural model making typically involves several steps including creating a design brief, developing a design concept, selecting materials and techniques, building the model, and presenting the model to clients or stakeholders for feedback. The final model can be used for presentations, exhibitions, competitions, and as a reference during construction.




0 comentários
Escreva um comentário