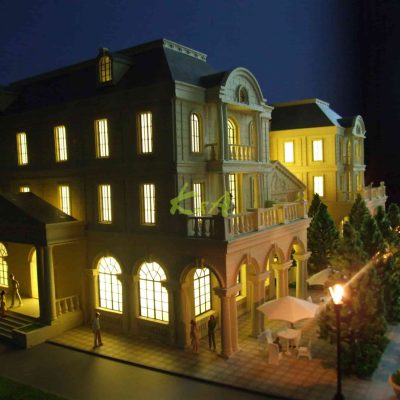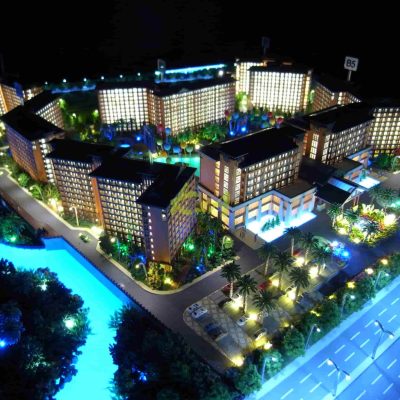Modelo de Hotel
There are many uses for hotel models. Let investors understand the hotel’s business plan and attract investors’ investment. Hotel models are used to show the design concept of the hotel.
Is it a theme hotel, a business hotel, or a budget hotel? Let potential investors clearly understand the essence of the project and stimulate investment interest.
Hotel models focus on showing the unique personality of the hotel. The hotel is a place to provide accommodation and catering for guests, meeting the daily needs of guests, including catering, leisure activities, entertainment facilities, banquet halls, business conference facilities, etc.
Hotel models usually include room interior models, focusing on showing the planning and design of the room. Hotel models enhance customers’ understanding and appreciation of the hotel and perfectly present the hotel’s excellent quality. If it is a resort hotel, outdoor swimming pools, golf courses, beach clubs, etc. will also be displayed, which puts higher requirements on the production of hotel models.
Depending on the type and design of the hotel, the scale of the hotel model is usually between 1:100 and 1:300.

Follow These Steps to Collaborate on Your Master Plan Models
Para começar, a K&A Models precisa das seguintes informações para fornecer um orçamento:
- Limites, dimensões e escala do modelo.
- Desenhos de projeto final em formato PDF, JPG ou CAD.
- Renderizações para referência (se disponíveis).
- Detalhes de entrega e instalação.
- Data prevista de conclusão.
Assim que recebermos essas informações, prepararemos um diagrama do modelo em escala e ofereceremos um orçamento em até 48 horas.
Após confirmar a cotação, reenvie os documentos de design mais recentes. Isso garante que nossos modelistas estejam alinhados com suas especificações de design mais recentes:
- Plano diretor atualizado com dimensões e escopo.
- Elevações, plantas e seções de edifícios em CAD.
- Arquivos 3D (Rhino, Sketchup, 3D Max, AutoCAD), se disponíveis.
- Amostras de materiais e códigos de cores (Panton, RAL).
- Desenhos de paisagismo e modelos 3D.
- Renderizações e esquemas de cores.
Mantemos uma comunicação próxima para garantir que o modelo reflita com precisão a intenção do seu projeto.
A K&A Models produz uma amostra do modelo para confirmar detalhes da estrutura, correspondência de cores, texturas e efeitos de iluminação alinhados à sua filosofia de design.
Durante toda a fase de produção, fornecemos fotos regulares do progresso do modelo. Essa transparência permite que você monitore o status do projeto e o tempo de conclusão esperado.
Aceitamos visitas no local mediante solicitação, oferecendo a você a oportunidade de inspecionar e fornecer feedback direto sobre o modelo.
Após sua aprovação, o modelo será embalado com segurança e enviado para o endereço designado.
Coordenamos com você o posicionamento, a orientação, a instalação e os testes do modelo no local para garantir que ele atenda às suas expectativas.
Para transporte internacional ou múltiplas exibições, a K&A Models oferece cases de voo personalizados para transporte seguro.
A K&A Models concluiu com sucesso mais de 10.000 projetos de modelos arquitetônicos, com a confiança de renomados escritórios de arquitetura, incorporadores imobiliários e governos em todo o mundo.
Estamos comprometidos em fornecer modelos arquitetônicos de alta produtividade e alta qualidade que apresentem conceitos de design de forma eficaz para marketing, vendas e apresentações.

Modelo Shanghai CIFI Rose Garden
Scale:1 : 400 | Production Time: 1 months
The Shanghai CIFI Rose Garden model, at a 1:400 scale, presents an elegant representation of a luxurious residential project with a focus on its European architectural style. The model showcases the refined details of the building’s classical design, including its ornate facades and grand architectural elements.
The scale model emphasizes the building’s sophisticated design, featuring the intricate craftsmanship of the façade, decorative columns, and elegant details that characterize European architecture. Lighting effects were thoughtfully incorporated to highlight these features, ensuring that the model reflects the building’s opulence in various lighting conditions.
Collaboration with the design team was key to accurately capturing the essence of the Rose Garden’s architectural beauty, making the model a true testament to its luxurious design.

Maquete do Hotel Sanya Ruicheng
Scale:1 : 500 | Production Time: 45 days
The Sanya Ruicheng Hotel model captures the essence of this stunning resort, renowned for its elegant design and serene surroundings. Set at a 1:500 scale, this detailed model features a picturesque lake and an advanced lighting system that enhances the hotel’s grand architecture.
Our scale model builders meticulously crafted the hotel’s distinctive architectural elements, using high-quality materials to replicate its grandeur. The model showcases the hotel’s sleek modern façade and intricate design details, with the surrounding lake adding to its tranquil ambiance.
The integrated lighting system illuminates the model beautifully, replicating both daytime and nighttime effects. Special attention was given to ensure that the lighting accentuates the hotel’s features, creating a lifelike representation.
VIEW MORE
FINISHED Hotel Model
