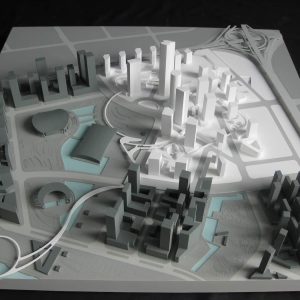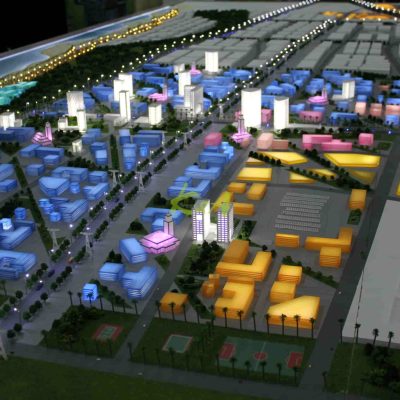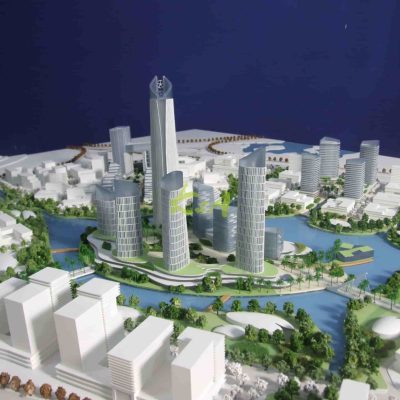MASSING MODEL
Massing Model is an early design tool in the architectural design process, used to represent the basic form, proportion and relative position of the building without involving too many details and decorations.
About the characteristics and uses of Massing Model
1. Simple and general: Massing Model usually does not have detailed surface details, focusing on showing the overall volume, form and relative relationship of the building.
2. Strong sense of proportion: Through Massing Model, you can accurately feel the proportional relationship of the building in the site, helping designers to consider the scale and layout of the building.
3. Fast production: Since it does not involve too many details, the production of Massing Model is relatively simple and fast, which is suitable for rapid exploration in the early design stage.
4. Easy to adjust: Because the model is simplified, designers can quickly adjust the form and layout of the building as needed.

Follow These Steps to Collaborate on Your Master Plan Models
Para começar, a K&A Models precisa das seguintes informações para fornecer um orçamento:
- Limites, dimensões e escala do modelo.
- Desenhos de projeto final em formato PDF, JPG ou CAD.
- Renderizações para referência (se disponíveis).
- Detalhes de entrega e instalação.
- Data prevista de conclusão.
Assim que recebermos essas informações, prepararemos um diagrama do modelo em escala e ofereceremos um orçamento em até 48 horas.
Após confirmar a cotação, reenvie os documentos de design mais recentes. Isso garante que nossos modelistas estejam alinhados com suas especificações de design mais recentes:
- Plano diretor atualizado com dimensões e escopo.
- Elevações, plantas e seções de edifícios em CAD.
- Arquivos 3D (Rhino, Sketchup, 3D Max, AutoCAD), se disponíveis.
- Amostras de materiais e códigos de cores (Panton, RAL).
- Desenhos de paisagismo e modelos 3D.
- Renderizações e esquemas de cores.
Mantemos uma comunicação próxima para garantir que o modelo reflita com precisão a intenção do seu projeto.
A K&A Models produz uma amostra do modelo para confirmar detalhes da estrutura, correspondência de cores, texturas e efeitos de iluminação alinhados à sua filosofia de design.
Durante toda a fase de produção, fornecemos fotos regulares do progresso do modelo. Essa transparência permite que você monitore o status do projeto e o tempo de conclusão esperado.
Aceitamos visitas no local mediante solicitação, oferecendo a você a oportunidade de inspecionar e fornecer feedback direto sobre o modelo.
Após sua aprovação, o modelo será embalado com segurança e enviado para o endereço designado.
Coordenamos com você o posicionamento, a orientação, a instalação e os testes do modelo no local para garantir que ele atenda às suas expectativas.
Para transporte internacional ou múltiplas exibições, a K&A Models oferece cases de voo personalizados para transporte seguro.
A K&A Models concluiu com sucesso mais de 10.000 projetos de modelos arquitetônicos, com a confiança de renomados escritórios de arquitetura, incorporadores imobiliários e governos em todo o mundo.
Estamos comprometidos em fornecer modelos arquitetônicos de alta produtividade e alta qualidade que apresentem conceitos de design de forma eficaz para marketing, vendas e apresentações.

Modelo de massa do PROJETO ZENATA
Scale:1 : 1000 | Production Time: 2 months
The massing model of the ZENATA Project captures the urban planning and development of this large-scale city in Morocco. Designed as a sustainable city, the ZENATA Project incorporates residential, commercial, and community facilities into a harmonious urban landscape.
Our model makers utilized gray and translucent acrylic blocks to represent different zones of the city. Gray blocks were used for residential areas and infrastructure, while the core buildings were highlighted with translucent materials, depicting their importance within the cityscape. This contrast between materials helps to illustrate the varying density and significance of different parts of the development.
The massing model also incorporates lighting features, with warm yellow lights outlining the key roads and white light strips highlighting the coastline, symbolizing the city’s connection to the sea. The lighting system emphasizes the urban grid and infrastructure, helping to create a visually compelling and functional representation of the ZENATA Project.

Modelo de massa do Pingtan Software Park
Scale:1 : 600 | Production Time: 2 months
The Pingtan Software Park massing model is slightly larger in scale, allowing more detailed representation of the key buildings. This tech hub displays modern architectural designs, focusing on open spaces and urban planning. The design highlights Pingtan’s role as a future-forward technology community.
Our model makers used numerous white massing blocks to represent the buildings, showcasing the park’s clean, modern look. The main buildings are carefully detailed to show their structural features, providing a precise representation of the project.
The model also includes the river flowing through the park, adding a natural element to the urban layout. The translucent water contrasts with the solid white structures, enhancing visual appeal and illustrating the project’s plan.
