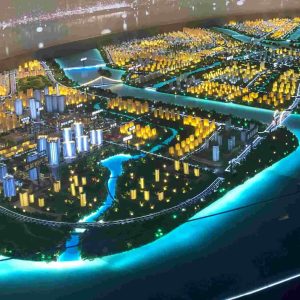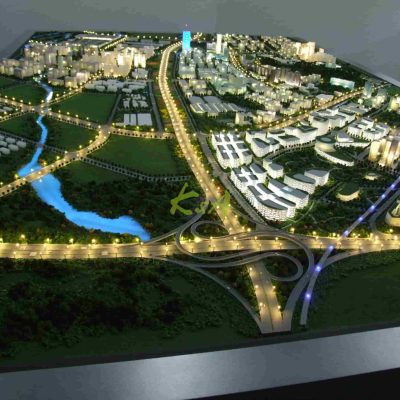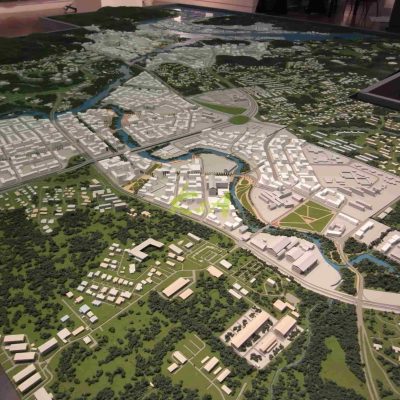MASTER PLAN MODEL
The master plan model focuses on showing visitors the overall planning and layout of the region and the blueprint of urban development. The model shows the road network, building location, and row upon row of buildings. Each master plan model has different focuses, some focus on showing the road network, some focus on showing the regional planning, some show the characteristic building complex, some show the terrain bullying, water system distribution, etc.
Usually, the government leads the urban planning, and the model needs to meticulously show the blocks, landmark buildings, and strategic areas that the government prioritizes. However, the master plan model led by real estate developers will vividly depict the future development and changes of a region. Vividly show visitors the changes that will occur in the region, the expected changes in infrastructure, transportation network, and public facilities. Let homebuyers speed up their home purchase decisions. Show the good life after buying a house.”
Therefore, there are many details to pay attention to when making this kind of model. Here are a few:
1. The scale usually used is between 1:200 – 1:5000.
2. The model must accurately follow the design drawings and accurately show the location and scale of the buildings.
3. Choose appropriate materials to show details such as terrain, architecture, and greening.

Follow These Steps to Collaborate on Your Master Plan Models
Para começar, a K&A Models precisa das seguintes informações para fornecer um orçamento:
- Limites, dimensões e escala do modelo.
- Desenhos de projeto final em formato PDF, JPG ou CAD.
- Renderizações para referência (se disponíveis).
- Detalhes de entrega e instalação.
- Data prevista de conclusão.
Assim que recebermos essas informações, prepararemos um diagrama do modelo em escala e ofereceremos um orçamento em até 48 horas.
Após confirmar a cotação, reenvie os documentos de design mais recentes. Isso garante que nossos modelistas estejam alinhados com suas especificações de design mais recentes:
- Plano diretor atualizado com dimensões e escopo.
- Elevações, plantas e seções de edifícios em CAD.
- Arquivos 3D (Rhino, Sketchup, 3D Max, AutoCAD), se disponíveis.
- Amostras de materiais e códigos de cores (Panton, RAL).
- Desenhos de paisagismo e modelos 3D.
- Renderizações e esquemas de cores.
Mantemos uma comunicação próxima para garantir que o modelo reflita com precisão a intenção do seu projeto.
A K&A Models produz uma amostra do modelo para confirmar detalhes da estrutura, correspondência de cores, texturas e efeitos de iluminação alinhados à sua filosofia de design.
Durante toda a fase de produção, fornecemos fotos regulares do progresso do modelo. Essa transparência permite que você monitore o status do projeto e o tempo de conclusão esperado.
Aceitamos visitas no local mediante solicitação, oferecendo a você a oportunidade de inspecionar e fornecer feedback direto sobre o modelo.
Após sua aprovação, o modelo será embalado com segurança e enviado para o endereço designado.
Coordenamos com você o posicionamento, a orientação, a instalação e os testes do modelo no local para garantir que ele atenda às suas expectativas.
Para transporte internacional ou múltiplas exibições, a K&A Models oferece cases de voo personalizados para transporte seguro.
A K&A Models concluiu com sucesso mais de 10.000 projetos de modelos arquitetônicos, com a confiança de renomados escritórios de arquitetura, incorporadores imobiliários e governos em todo o mundo.
Estamos comprometidos em fornecer modelos arquitetônicos de alta produtividade e alta qualidade que apresentem conceitos de design de forma eficaz para marketing, vendas e apresentações.

Modelo de Plano Diretor do Novo Distrito de Shenzhen Guangming
Scale:1 : 1000 | Production Time: 1 months
In just one month, K&A Models completed the detailed master plan model for Shenzhen Guangming New District, built to a 1:1000 scale. This project offers a comprehensive visual guide to the district’s ambitious future development, including key elements such as business districts, residential zones, and extensive green spaces. The model also highlights the district’s transportation network and urban infrastructure, making it an essential asset for urban planners and developers.
K&A Models’ experienced team employed advanced technologies like 3D printing and laser cutting to ensure precision in every detail. Special focus was placed on the district’s topography and building layouts, with all structures crafted to scale to maintain a realistic representation of the area. The project demonstrates the company’s commitment to quality and efficiency, delivering an impressive model within a short timeframe.

Modelo de Plano Diretor de uma Cidade em Brunei
Scale:1 : 2000 | Production Time: 3 months
K&A Models delivered a comprehensive master plan model for a city in Brunei, capturing the essence of the city’s future development in a 1:2000 scale. The model features a perfect balance between urban and natural elements, including residential zones, commercial areas, and lush green spaces. Our team spent three months crafting this model with great precision, ensuring that every detail was represented accurately.
One of the highlights of the project is the integration of Brunei’s unique topographical features into the model. By using advanced 3D printing and laser cutting, the natural contours of the landscape were carefully recreated, providing a realistic view of how the city will evolve in harmony with its surroundings. The model is a vital tool for government planners and developers as they shape the future of Brunei’s urban expansion.
In addition, the city planning model had to be built in 131 sections for air freighting to Doha.
VIEW MORE
FINISHED MASTER PLAN MODELS
