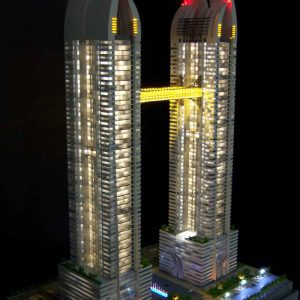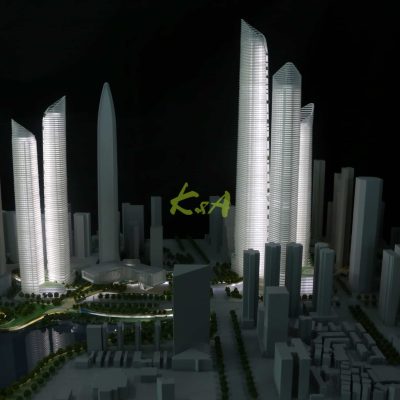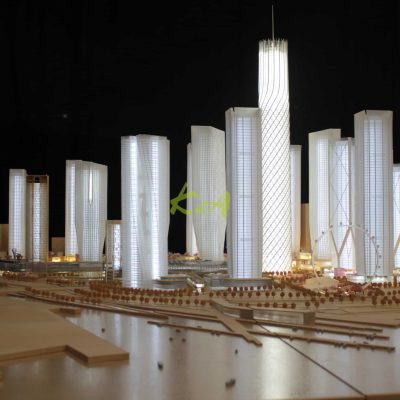Office building model
The history of office building models can be traced back to the early 20th century. With the progress of urbanization, various towering commercial landmark buildings have emerged, and many office buildings have become the symbol of a city.
These office buildings have gone from conceptual design to construction, and then to completion, and have become a landmark building in a city. Office building models are needed at every stage. In the conceptual design stage, designers need to show their architectural designs to government departments and the public.
Office building models play an important role in the project bidding process. After the office building is completed, this model allows the public to understand the office building as a whole. It has become a marketing aid for real estate developers and brokers, and plays a key role in the sales and leasing of office buildings.
Office buildings usually have unique designs that can give visitors a strong visual impact. Therefore, higher requirements are also put forward for the makers of office building models, to truly restore the design of the building, show fine architectural details, and the layout of the internal space.
The more complex the design of the office building, the more difficult it is to make the model of the office building. Some curves and surfaces of the office building are particularly complex, and 3D printing technology is needed to complete the production of this model.

Follow These Steps to Collaborate on Your Master Plan Models
Para começar, a K&A Models precisa das seguintes informações para fornecer um orçamento:
- Limites, dimensões e escala do modelo.
- Desenhos de projeto final em formato PDF, JPG ou CAD.
- Renderizações para referência (se disponíveis).
- Detalhes de entrega e instalação.
- Data prevista de conclusão.
Assim que recebermos essas informações, prepararemos um diagrama do modelo em escala e ofereceremos um orçamento em até 48 horas.
Após confirmar a cotação, reenvie os documentos de design mais recentes. Isso garante que nossos modelistas estejam alinhados com suas especificações de design mais recentes:
- Plano diretor atualizado com dimensões e escopo.
- Elevações, plantas e seções de edifícios em CAD.
- Arquivos 3D (Rhino, Sketchup, 3D Max, AutoCAD), se disponíveis.
- Amostras de materiais e códigos de cores (Panton, RAL).
- Desenhos de paisagismo e modelos 3D.
- Renderizações e esquemas de cores.
Mantemos uma comunicação próxima para garantir que o modelo reflita com precisão a intenção do seu projeto.
A K&A Models produz uma amostra do modelo para confirmar detalhes da estrutura, correspondência de cores, texturas e efeitos de iluminação alinhados à sua filosofia de design.
Durante toda a fase de produção, fornecemos fotos regulares do progresso do modelo. Essa transparência permite que você monitore o status do projeto e o tempo de conclusão esperado.
Aceitamos visitas no local mediante solicitação, oferecendo a você a oportunidade de inspecionar e fornecer feedback direto sobre o modelo.
Após sua aprovação, o modelo será embalado com segurança e enviado para o endereço designado.
Coordenamos com você o posicionamento, a orientação, a instalação e os testes do modelo no local para garantir que ele atenda às suas expectativas.
Para transporte internacional ou múltiplas exibições, a K&A Models oferece cases de voo personalizados para transporte seguro.
A K&A Models concluiu com sucesso mais de 10.000 projetos de modelos arquitetônicos, com a confiança de renomados escritórios de arquitetura, incorporadores imobiliários e governos em todo o mundo.
Estamos comprometidos em fornecer modelos arquitetônicos de alta produtividade e alta qualidade que apresentem conceitos de design de forma eficaz para marketing, vendas e apresentações.

Kingkey Office Building Model
Scale:1 : 200 | Production Time: 1 months
K&A Models recently completed the Kingkey Office Building Model at a 1:200 scale, designed to showcase the sleek and modern architecture of this impressive skyscraper. The model emphasizes the building’s glass curtain wall, capturing the reflective quality of the exterior and the clean, vertical lines that define the structure’s appearance. With a focus on precision and accuracy, this model provides a detailed representation of one of the most significant office buildings in the region.
The project was completed within a month, with our team utilizing a combination of 3D printing and laser cutting to ensure every detail was meticulously replicated. Special attention was paid to the surrounding landscape, allowing the model to convey not only the building itself but also its interaction with the surrounding environment. This makes the model an indispensable tool for presentations and exhibitions, offering a comprehensive view of the Kingkey Office Building’s design and layout.

Shenzhen Qianhai Office Building Models
Scale:1 : 500| Production Time: 1 months
K&A Models completed the Shenzhen Qianhai Office Building Models at a 1:500 scale, showcasing the futuristic and sophisticated design of the Qianhai district. This model captures the essence of the new business hub, emphasizing the modern office buildings that define the skyline of this rapidly developing area. The model’s scale allowed our team to highlight both the architectural features of the buildings and the intricate urban layout of the surrounding environment.
Built within one month, the model combines advanced techniques like 3D printing and laser cutting to ensure each structure is represented with precision. The attention to detail, from the sleek glass façades to the dynamic arrangement of the buildings, provides stakeholders with a comprehensive understanding of the Qianhai office district. This model is an indispensable tool for urban planners and investors to visualize the area’s development potential.
VIEW MORE
FINISHED Office Building Model
