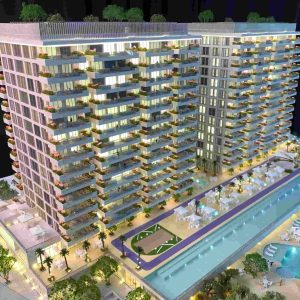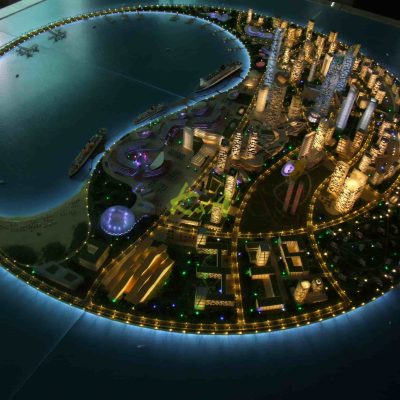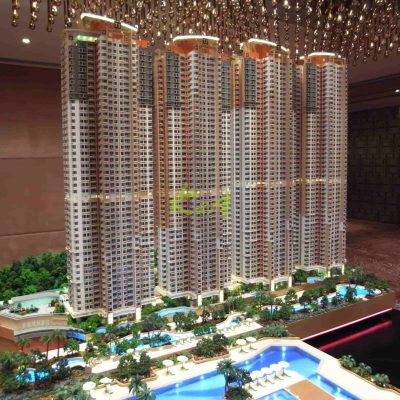Modelos de Edifícios Residenciais
Residential building models play a vital role in residential sales, in order to support consumers’ decision-making. The production of residential building models needs to pay attention to the following aspects.
1. The proportion and size of the residential building model should be strictly consistent with the design drawings to ensure that the model accurately displays the environment and roads of the residential area and the details of the building. The model should accurately display the appearance, structure, color of the building, and the surrounding greenery, landscape, lighting, etc. These details will affect the decision-making of home buyers.
2. Considering the sales needs of the house, the model needs to be durable and easy to maintain, and choose appropriate processes and materials. Ensure that long-term display and use do not affect the quality of the model. For some residential models, it is also necessary to be easy to disassemble, because some real estate developers will move the residential building model to another place for display to promote residential sales.
3. The biggest difference from other building models is that home buyers will pay attention to the supporting facilities marked on the sand table model, such as schools, hospitals, commercial centers, supermarkets, transportation hubs, etc. If they can see the surrounding public facilities, the convenience of transportation will get better and better, which will undoubtedly be better for the sales of the house. These are all issues that need to be considered more when making residential building models.

Follow These Steps to Collaborate on Your Master Plan Models
Para começar, a K&A Models precisa das seguintes informações para fornecer um orçamento:
- Limites, dimensões e escala do modelo.
- Desenhos de projeto final em formato PDF, JPG ou CAD.
- Renderizações para referência (se disponíveis).
- Detalhes de entrega e instalação.
- Data prevista de conclusão.
Assim que recebermos essas informações, prepararemos um diagrama do modelo em escala e ofereceremos um orçamento em até 48 horas.
Após confirmar a cotação, reenvie os documentos de design mais recentes. Isso garante que nossos modelistas estejam alinhados com suas especificações de design mais recentes:
- Plano diretor atualizado com dimensões e escopo.
- Elevações, plantas e seções de edifícios em CAD.
- Arquivos 3D (Rhino, Sketchup, 3D Max, AutoCAD), se disponíveis.
- Amostras de materiais e códigos de cores (Panton, RAL).
- Desenhos de paisagismo e modelos 3D.
- Renderizações e esquemas de cores.
Mantemos uma comunicação próxima para garantir que o modelo reflita com precisão a intenção do seu projeto.
A K&A Models produz uma amostra do modelo para confirmar detalhes da estrutura, correspondência de cores, texturas e efeitos de iluminação alinhados à sua filosofia de design.
Durante toda a fase de produção, fornecemos fotos regulares do progresso do modelo. Essa transparência permite que você monitore o status do projeto e o tempo de conclusão esperado.
Aceitamos visitas no local mediante solicitação, oferecendo a você a oportunidade de inspecionar e fornecer feedback direto sobre o modelo.
Após sua aprovação, o modelo será embalado com segurança e enviado para o endereço designado.
Coordenamos com você o posicionamento, a orientação, a instalação e os testes do modelo no local para garantir que ele atenda às suas expectativas.
Para transporte internacional ou múltiplas exibições, a K&A Models oferece cases de voo personalizados para transporte seguro.
A K&A Models concluiu com sucesso mais de 10.000 projetos de modelos arquitetônicos, com a confiança de renomados escritórios de arquitetura, incorporadores imobiliários e governos em todo o mundo.
Estamos comprometidos em fornecer modelos arquitetônicos de alta produtividade e alta qualidade que apresentem conceitos de design de forma eficaz para marketing, vendas e apresentações.

Residential Model of Nanhai Pearl Artificial Island
Scale:1 : 2000 | Production Time: 1 months
K&A Models’ Residential Model of Nanhai Pearl Artificial Island captures the grandeur of this large-scale coastal development. Created at a 1:2000 scale, the model showcases the island’s high-end residential communities alongside its bustling marina, commercial zones, and luxury resorts. Each element of the island has been carefully crafted to reflect the modern architecture and urban design principles that make this artificial island a prime destination for investors and residents alike.
The model features intricate detailing, such as the inclusion of yacht berths and water-based activities, giving potential buyers a sense of the lifestyle on offer. This detailed miniature island was completed in just 60 days, showcasing K&A Models’ ability to deliver highly detailed projects on tight deadlines.

Modelo residencial da cidade de Cheung Kong Tai Wai Ming
Scale:1 : 100 | Production Time: 45 days
K&A Models meticulously crafted the Residential Model of Cheung Kong Tai Wai Ming City at a 1:100 scale, providing a comprehensive view of this high-end residential complex. The model reflects the project’s emphasis on modern living, featuring sleek high-rise towers with expansive views, communal spaces, and well-designed public amenities. The development is surrounded by landscaped parks and convenient retail outlets, making it an ideal choice for families and young professionals.
With precision engineering and attention to detail, K&A Models recreated every aspect of the residential buildings, from the glass façades to the rooftop terraces. The model is also equipped with miniature lighting, enhancing its visual impact during presentations. This detailed representation helps developers engage investors and potential buyers, offering a clear perspective on the luxurious living experience Cheung Kong Tai Wai Ming City promises.
VIEW MORE
FINISHED Residential Building Models
