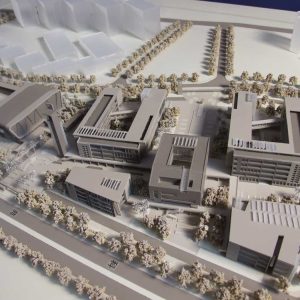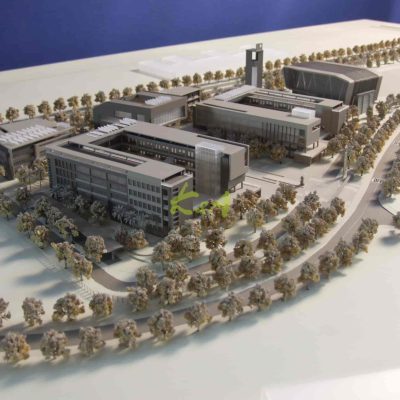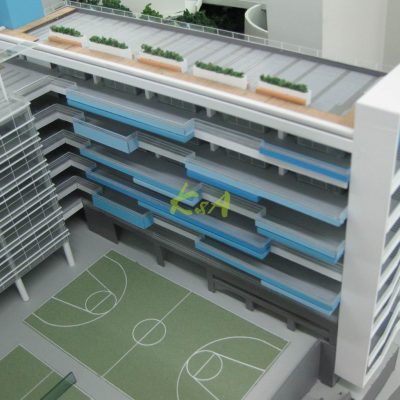Modelo Escolar

Follow These Steps to Collaborate on Your Master Plan Models
Para começar, a K&A Models precisa das seguintes informações para fornecer um orçamento:
- Limites, dimensões e escala do modelo.
- Desenhos de projeto final em formato PDF, JPG ou CAD.
- Renderizações para referência (se disponíveis).
- Detalhes de entrega e instalação.
- Data prevista de conclusão.
Assim que recebermos essas informações, prepararemos um diagrama do modelo em escala e ofereceremos um orçamento em até 48 horas.
Após confirmar a cotação, reenvie os documentos de design mais recentes. Isso garante que nossos modelistas estejam alinhados com suas especificações de design mais recentes:
- Plano diretor atualizado com dimensões e escopo.
- Elevações, plantas e seções de edifícios em CAD.
- Arquivos 3D (Rhino, Sketchup, 3D Max, AutoCAD), se disponíveis.
- Amostras de materiais e códigos de cores (Panton, RAL).
- Desenhos de paisagismo e modelos 3D.
- Renderizações e esquemas de cores.
Mantemos uma comunicação próxima para garantir que o modelo reflita com precisão a intenção do seu projeto.
A K&A Models produz uma amostra do modelo para confirmar detalhes da estrutura, correspondência de cores, texturas e efeitos de iluminação alinhados à sua filosofia de design.
Durante toda a fase de produção, fornecemos fotos regulares do progresso do modelo. Essa transparência permite que você monitore o status do projeto e o tempo de conclusão esperado.
Aceitamos visitas no local mediante solicitação, oferecendo a você a oportunidade de inspecionar e fornecer feedback direto sobre o modelo.
Após sua aprovação, o modelo será embalado com segurança e enviado para o endereço designado.
Coordenamos com você o posicionamento, a orientação, a instalação e os testes do modelo no local para garantir que ele atenda às suas expectativas.
Para transporte internacional ou múltiplas exibições, a K&A Models oferece cases de voo personalizados para transporte seguro.
A K&A Models concluiu com sucesso mais de 10.000 projetos de modelos arquitetônicos, com a confiança de renomados escritórios de arquitetura, incorporadores imobiliários e governos em todo o mundo.
Estamos comprometidos em fornecer modelos arquitetônicos de alta produtividade e alta qualidade que apresentem conceitos de design de forma eficaz para marketing, vendas e apresentações.

Modelo arquitetônico da escola Nanshan Wanghai
Scale:1 : 150 | Production Time: 2 months
The Nanshan Wanghai School model by K&A Models highlights the building’s modern architecture with its distinctive gray palette. The model focuses on precision, capturing the clean, geometric design of the school in full detail.
The CNC-cut structure ensures accuracy, with the gray tone enhancing the minimalist and contemporary appearance. The surrounding landscape, complete with trees and walkways, is crafted to match the real environment, creating a cohesive and realistic presentation.
This architectural model allows stakeholders to explore the layout and design, making it an essential tool for understanding the project’s impact.

Modelo arquitetônico da Escola de Meninas Ying Wa
Scale:1 : 150 | Production Time: 2 months
Designed to showcase the modern campus of Ying Wa Girls School, this architectural model accurately represents the school’s football field and surrounding structures. The natural color tones mimic the real environment, creating an authentic feel.
The football field is meticulously detailed with a lifelike texture that mirrors real grass, while the surrounding buildings are designed with sharp accuracy. The model is enhanced with CNC and laser-cut technology to ensure every aspect of the school’s layout is replicated with precision.
Landscaping features, such as trees and paths, are also included to give a comprehensive view of the school’s setting. The model serves as an effective tool to visualize the overall design and functionality of the space.
VIEW MORE
FINISHED School Model
