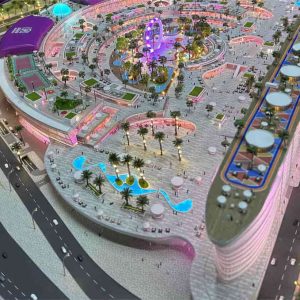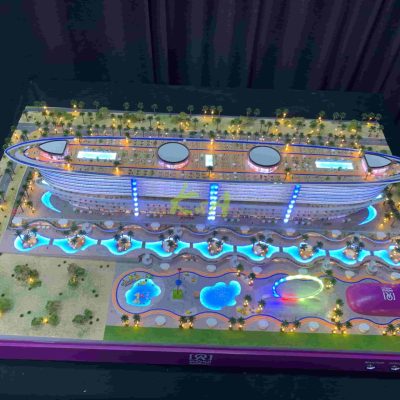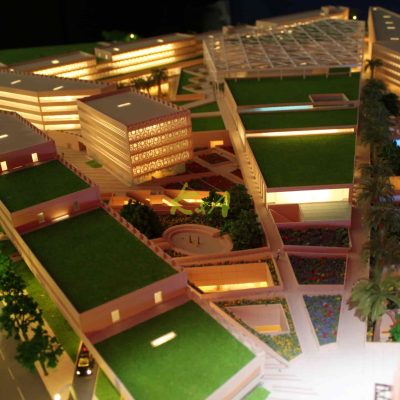Modelo de Shopping Center

Follow These Steps to Collaborate on Your Master Plan Models
Para começar, a K&A Models precisa das seguintes informações para fornecer um orçamento:
- Limites, dimensões e escala do modelo.
- Desenhos de projeto final em formato PDF, JPG ou CAD.
- Renderizações para referência (se disponíveis).
- Detalhes de entrega e instalação.
- Data prevista de conclusão.
Assim que recebermos essas informações, prepararemos um diagrama do modelo em escala e ofereceremos um orçamento em até 48 horas.
Após confirmar a cotação, reenvie os documentos de design mais recentes. Isso garante que nossos modelistas estejam alinhados com suas especificações de design mais recentes:
- Plano diretor atualizado com dimensões e escopo.
- Elevações, plantas e seções de edifícios em CAD.
- Arquivos 3D (Rhino, Sketchup, 3D Max, AutoCAD), se disponíveis.
- Amostras de materiais e códigos de cores (Panton, RAL).
- Desenhos de paisagismo e modelos 3D.
- Renderizações e esquemas de cores.
Mantemos uma comunicação próxima para garantir que o modelo reflita com precisão a intenção do seu projeto.
A K&A Models produz uma amostra do modelo para confirmar detalhes da estrutura, correspondência de cores, texturas e efeitos de iluminação alinhados à sua filosofia de design.
Durante toda a fase de produção, fornecemos fotos regulares do progresso do modelo. Essa transparência permite que você monitore o status do projeto e o tempo de conclusão esperado.
Aceitamos visitas no local mediante solicitação, oferecendo a você a oportunidade de inspecionar e fornecer feedback direto sobre o modelo.
Após sua aprovação, o modelo será embalado com segurança e enviado para o endereço designado.
Coordenamos com você o posicionamento, a orientação, a instalação e os testes do modelo no local para garantir que ele atenda às suas expectativas.
Para transporte internacional ou múltiplas exibições, a K&A Models oferece cases de voo personalizados para transporte seguro.
A K&A Models concluiu com sucesso mais de 10.000 projetos de modelos arquitetônicos, com a confiança de renomados escritórios de arquitetura, incorporadores imobiliários e governos em todo o mundo.
Estamos comprometidos em fornecer modelos arquitetônicos de alta produtividade e alta qualidade que apresentem conceitos de design de forma eficaz para marketing, vendas e apresentações.

Shopping Mall Model of Al Othaim shopping center in Saudi Arabia
Scale:1 : 100 | Production Time: 1 months
The Al Othaim Shopping Center Model, created by K&A Models, features a striking boat-shaped design. This large-scale model highlights the innovative blend of modern aesthetics and traditional maritime culture.
K&A Models expertly recreated the boat’s complex curvature using advanced CNC machining and 3D printing techniques. LED lighting adds a dynamic visual effect, showcasing the model’s smooth lines and creating a stunning night view.
The model also reveals detailed interior spaces, including retail areas and transportation hubs, giving viewers a comprehensive look at the shopping center’s layout and functionality.

Shopping Mall Model of CMA
Scale:1 : 1000 | Size: 26000mm x 26000mm | Production Time: 6 months
The CMA Shopping Mall Model by K&A Models emphasizes a low-rise, eco-friendly design, seamlessly integrating greenery into the architecture. The lush landscapes and rooftop gardens soften the building’s lines, blending it with the natural surroundings.
This model highlights sustainability, featuring green spaces and open, airy interiors. The detailed representation of natural lighting and plant-filled areas creates a peaceful shopping environment, reflecting the harmonious balance between urban architecture and nature.
VIEW MORE
FINISHED Shopping Mall Model
