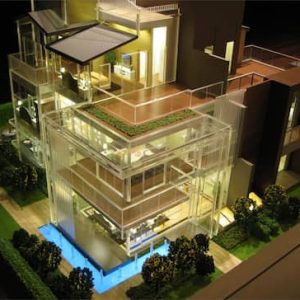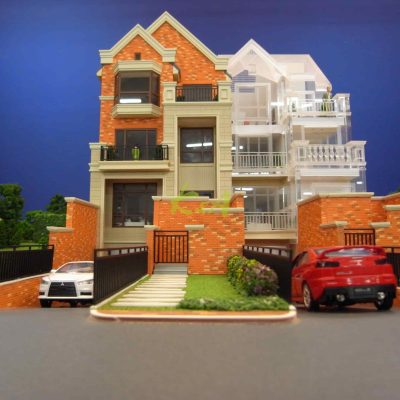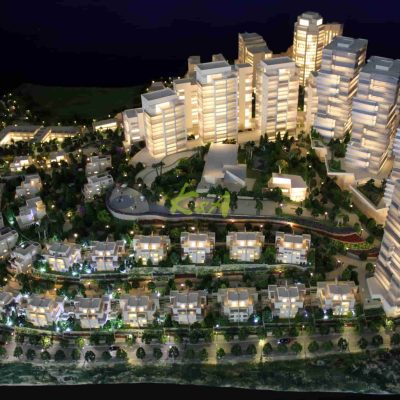Modelo de Vila
The villa model needs to truly restore the living environment and community. Let the buyers fully understand the overall design of the villa and the relationship between the villa and the surroundings.
The value of the villa is not only the building itself, but also its community environment is an important component. Therefore, the villa model should reflect the surrounding green plants, the surrounding road network, and even the geographical environment.
The model should not only express the design of the facade of the villa building, but also the layout of the internal units. The model usually uses a detachable roof so that the audience can appreciate the layout of the internal rooms. Such a model will include miniature cars, televisions, people, and vegetation.
These elements are all to enhance the realism of the villa model. The villa model is used by real estate developers as a visual marketing carrier. It can greatly increase the purchase intention of potential buyers.
The villa emphasizes the sense of luxury, which is also what the villa model should accurately convey, because the materials and craftsmanship of the villa model are the best, which not only ensures the true restoration of the villa, but also is loyal to the original design, without losing the sense of luxury. The ratio of the villa model is between 1:50 and 1:200.

Follow These Steps to Collaborate on Your Master Plan Models
Para começar, a K&A Models precisa das seguintes informações para fornecer um orçamento:
- Limites, dimensões e escala do modelo.
- Desenhos de projeto final em formato PDF, JPG ou CAD.
- Renderizações para referência (se disponíveis).
- Detalhes de entrega e instalação.
- Data prevista de conclusão.
Assim que recebermos essas informações, prepararemos um diagrama do modelo em escala e ofereceremos um orçamento em até 48 horas.
Após confirmar a cotação, reenvie os documentos de design mais recentes. Isso garante que nossos modelistas estejam alinhados com suas especificações de design mais recentes:
- Plano diretor atualizado com dimensões e escopo.
- Elevações, plantas e seções de edifícios em CAD.
- Arquivos 3D (Rhino, Sketchup, 3D Max, AutoCAD), se disponíveis.
- Amostras de materiais e códigos de cores (Panton, RAL).
- Desenhos de paisagismo e modelos 3D.
- Renderizações e esquemas de cores.
Mantemos uma comunicação próxima para garantir que o modelo reflita com precisão a intenção do seu projeto.
A K&A Models produz uma amostra do modelo para confirmar detalhes da estrutura, correspondência de cores, texturas e efeitos de iluminação alinhados à sua filosofia de design.
Durante toda a fase de produção, fornecemos fotos regulares do progresso do modelo. Essa transparência permite que você monitore o status do projeto e o tempo de conclusão esperado.
Aceitamos visitas no local mediante solicitação, oferecendo a você a oportunidade de inspecionar e fornecer feedback direto sobre o modelo.
Após sua aprovação, o modelo será embalado com segurança e enviado para o endereço designado.
Coordenamos com você o posicionamento, a orientação, a instalação e os testes do modelo no local para garantir que ele atenda às suas expectativas.
Para transporte internacional ou múltiplas exibições, a K&A Models oferece cases de voo personalizados para transporte seguro.
A K&A Models concluiu com sucesso mais de 10.000 projetos de modelos arquitetônicos, com a confiança de renomados escritórios de arquitetura, incorporadores imobiliários e governos em todo o mundo.
Estamos comprometidos em fornecer modelos arquitetônicos de alta produtividade e alta qualidade que apresentem conceitos de design de forma eficaz para marketing, vendas e apresentações.

Modelo de vila da cidade de Harbin Fuli
Scale:1 : 25 | Production Time: 1 months
The Harbin Fuli City Villa Model, crafted by K&A Models, presents a single villa designed for modern living. One of the unique features of this model is the transparent wall on one side, allowing viewers to see into the villa’s interior without obstruction. This design choice offers potential buyers and investors a clear view of the internal layout and design elements from the outside.
K&A Models expertly crafted the villa’s structure, ensuring all details are represented, from the exterior finish to the carefully arranged interior spaces. The open view provided by the transparent wall highlights the living areas, bedrooms, and other key spaces, creating an engaging and immersive experience for viewers.
The villa model is further enhanced by strategically placed LED lighting, which illuminates both the interior and exterior, adding depth and realism to the overall presentation. The surrounding landscape, featuring greenery and pathways, complements the villa’s design, offering a harmonious blend with nature.

Modelo de Vila Hilltop
Scale:1 : 200 | Production Time: 1 months
The Hilltop Villa Model by K&A Models represents a luxury villa complex situated on elevated terrain. The cluster features multiple villas, each with distinct architectural styles, offering a balance of privacy and community within a scenic environment.
K&A Models accurately recreated the sloped topography, with villas arranged along the hill and connected by pathways. Detailed landscaping, including trees and green spaces, adds to the visual appeal and emphasizes the natural surroundings.
A mix of modern and traditional styles defines the villas, creating a cohesive yet diverse look. Some villas feature transparent walls, allowing a glimpse into the interiors. LED lighting highlights key areas, enhancing the model’s depth and realism.
This model provides a comprehensive view of the Hilltop Villa project, showcasing the harmony between architecture and nature.
