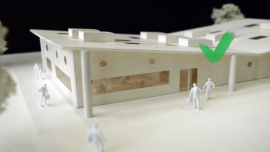
What scale is used in most architectural models?
The scale used in architectural models can vary depending on the project’s specific requirements and the level of detail needed to communicate the design intent. However, there are some standard scales that are commonly used in architectural modeling.
The most common architectural model scales include:
- 1:100 – This scale is often used for small to medium-sized buildings, such as houses or small commercial buildings.
- 1:50 – This scale is commonly used for larger buildings, such as office buildings or multi-story residential buildings.
- 1:20 – This scale is often used for detailed interior models or for small building components, such as doors, windows, or furniture.
- 1:500 – This scale is used for master planning models, which show larger areas of development or urban planning schemes.
It is important to note that the choice of scale will depend on the project’s specific requirements and the level of detail required to communicate the design effectively. Additionally, some projects may require multiple scales to represent different levels of detail or different parts of the building or site.




0 comentários
Escreva um comentário