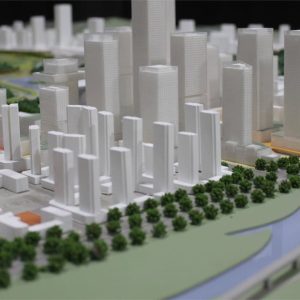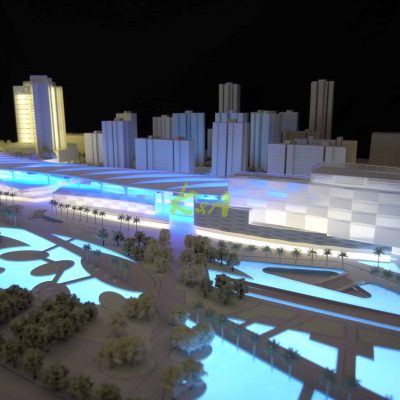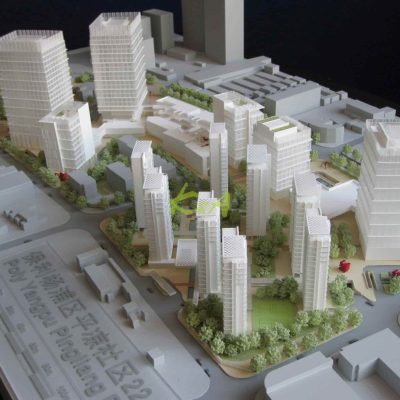White Architecture Model
Significance of White Architectural Models and What Designers Showcase
White architectural models are widely used in architectural design and presentations for several key reasons. Designers utilize these models to convey and showcase the following aspects:
1. Emphasizing Design Form and Volume
- Clarity: White architectural models are typically used to present the overall form and volume of a building without the distraction of color and detailed textures. This allows viewers to focus on the building’s structure, proportions, and spatial layout.
- Structural Understanding: White models help highlight the geometric shapes and spatial organization of the building, making it easier to understand the design’s spatial logic and form.
2. Clearly Presenting Design Concepts
- Concept Expression: White architectural models are often used in the early stages of design to clearly communicate design concepts and ideas to clients, investors, or review panels.
- Avoiding Distraction: The use of a white model eliminates the distraction of complex textures and colors, making the core ideas and layout of the design more prominent.
3. Facilitating Design Modifications
- Visualization of Adjustments: During the design modification and evaluation phases, white architectural models allow for easy adjustments and alterations, facilitating rapid testing of different design options.
- Intuitive Comparison: White models provide an intuitive way to compare the effects and impacts of various design solutions, aiding in making more informed design decisions.
4. Enhancing Communication Efficiency
- Unified Perspective: White models offer a unified view for all observers, making discussions and exchanges more efficient and reducing visual discrepancies caused by color differences.
- Professional Presentation: In design reviews, competitions, or exhibitions, white models convey a sense of professionalism, reflecting the designer’s deep understanding of the building’s form and space.
5. Highlighting Light and Shadow Effects
- Light and Shadow Analysis: White models clearly show the light and shadow effects on the building’s surfaces and spatial relationships, which is crucial for evaluating natural lighting and visual effects.
- Design Optimization: Designers can optimize the building’s light and shadow effects and spatial experience by observing the model’s performance under different lighting conditions.
6. Adapting to Various Environments
- Flexible Adaptation: White architectural models are adaptable to various display environments and conditions, seamlessly integrating into different exhibition spaces and presentation backgrounds.
- Sleek Display: In various presentation settings, white models maintain a clean and simple appearance, allowing the focus to remain on the building design’s key elements.
Summary
White architectural models are an effective design tool that helps designers clearly showcase building forms, express design concepts, facilitate design modifications, enhance communication efficiency, analyze light and shadow effects, and adapt to different display environments. Their simplicity helps make the core ideas and spatial layout of the building more intuitive and clear.

Follow These Steps to Collaborate on Your Master Plan Models
Para começar, a K&A Models precisa das seguintes informações para fornecer um orçamento:
- Limites, dimensões e escala do modelo.
- Desenhos de projeto final em formato PDF, JPG ou CAD.
- Renderizações para referência (se disponíveis).
- Detalhes de entrega e instalação.
- Data prevista de conclusão.
Assim que recebermos essas informações, prepararemos um diagrama do modelo em escala e ofereceremos um orçamento em até 48 horas.
Após confirmar a cotação, reenvie os documentos de design mais recentes. Isso garante que nossos modelistas estejam alinhados com suas especificações de design mais recentes:
- Plano diretor atualizado com dimensões e escopo.
- Elevações, plantas e seções de edifícios em CAD.
- Arquivos 3D (Rhino, Sketchup, 3D Max, AutoCAD), se disponíveis.
- Amostras de materiais e códigos de cores (Panton, RAL).
- Desenhos de paisagismo e modelos 3D.
- Renderizações e esquemas de cores.
Mantemos uma comunicação próxima para garantir que o modelo reflita com precisão a intenção do seu projeto.
A K&A Models produz uma amostra do modelo para confirmar detalhes da estrutura, correspondência de cores, texturas e efeitos de iluminação alinhados à sua filosofia de design.
Durante toda a fase de produção, fornecemos fotos regulares do progresso do modelo. Essa transparência permite que você monitore o status do projeto e o tempo de conclusão esperado.
Aceitamos visitas no local mediante solicitação, oferecendo a você a oportunidade de inspecionar e fornecer feedback direto sobre o modelo.
Após sua aprovação, o modelo será embalado com segurança e enviado para o endereço designado.
Coordenamos com você o posicionamento, a orientação, a instalação e os testes do modelo no local para garantir que ele atenda às suas expectativas.
Para transporte internacional ou múltiplas exibições, a K&A Models oferece cases de voo personalizados para transporte seguro.
A K&A Models concluiu com sucesso mais de 10.000 projetos de modelos arquitetônicos, com a confiança de renomados escritórios de arquitetura, incorporadores imobiliários e governos em todo o mundo.
Estamos comprometidos em fornecer modelos arquitetônicos de alta produtividade e alta qualidade que apresentem conceitos de design de forma eficaz para marketing, vendas e apresentações.

Modelo arquitetônico branco CZHM
Scale:1 : 1000 | Production Time: 2 months
The CZHM White Architectural Model highlights a modern architectural complex with a clean, monochromatic design. Made from polyvinyl chloride (PVC) and white acrylic,this model captures the layout with precision, focusing on form and structure.
A key feature of this model is the use of multi-colored LED lighting, adding a dynamic element to the design. These LED lights enhance various areas of the complex, showcasing how the buildings appear at night and offering a lively, colorful visual impact.
The buildings are crafted using laser-cut techniques, with white acrylic maintaining the minimalist aesthetic, while the LED lights bring the model to life. The model’s scale and precise design make it ideal for presentations, offering a comprehensive view of the architectural vision.

Modelo arquitetônico branco de planejamento comunitário de Pingliang
Scale:1 : 1000 | Production Time: 2 months
The Pingliang Community Planning White Architectural Model is a detailed representation of a large-scale building complex, crafted in a clean, monochromatic white theme. This minimalist design approach focuses on showcasing the overall urban layout, making it ideal for visualizing the project’s structure and layout without distractions.
Made entirely of polyvinyl chloride (PVC) and white acrylic, the buildings are accurately modeled using laser-cut techniques to ensure precision. No LED lighting is included, keeping the attention on the form and arrangement of the buildings, emphasizing the clean and uniform aesthetic.
The white tones of the model offer a clear and simplified view of the community planning, allowing architects and clients to focus on the spatial relationships and the overall layout. This model serves as a functional tool for urban planning presentations and discussions.
VIEW MORE
FINISHED White Architecture Model
