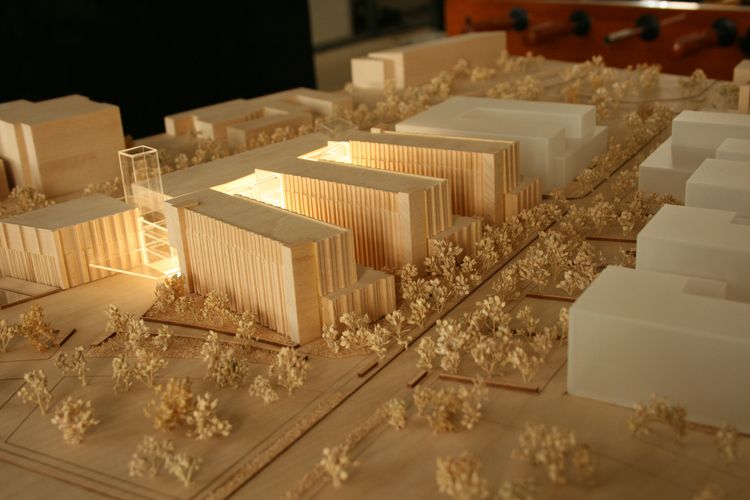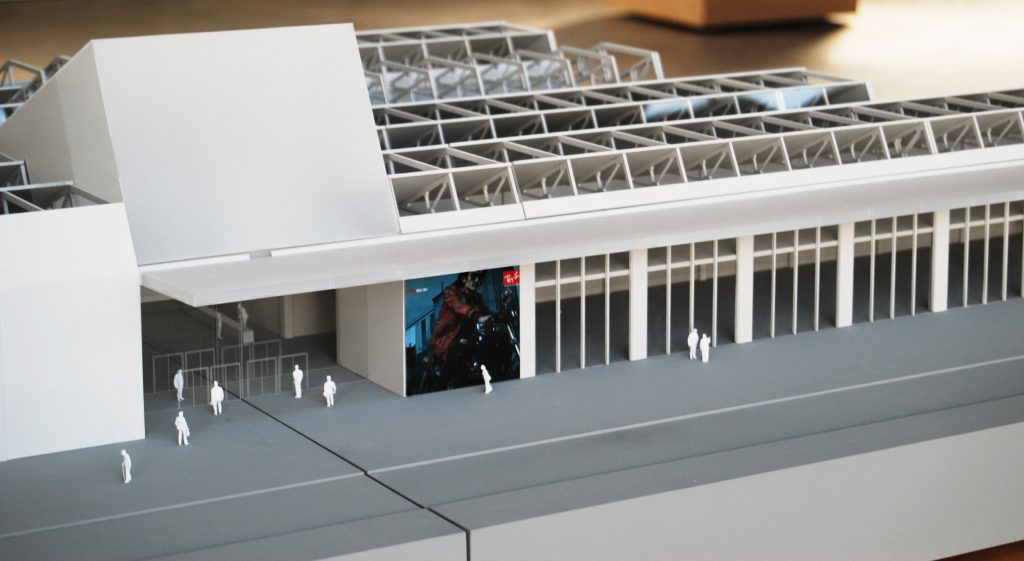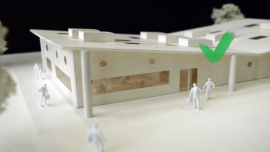
Residential Architectural Models
2023年 3月 21日0
Residential architecture has a diverse range of styles, each with its unique features and design elements. Here are some common architectural models for residential buildings:

- Colonial: This style features a symmetrical facade, usually with a centered front door, and often includes columns or pillars. It was popular in the 17th and 18th centuries and is often associated with traditional American homes.
- Contemporary: This style emphasizes clean lines, open spaces, and the use of modern materials such as concrete, steel, and glass. It often features large windows, flat roofs, and an open floor plan.
- Craftsman: This style emphasizes handcrafted details such as woodwork, exposed rafters, and decorative brackets. It often features a low-pitched roof, front porch, and natural materials such as stone and wood.
- Mediterranean: This style is inspired by the architecture of the Mediterranean region and often includes stucco walls, tile roofs, and arched windows and doorways. It is often associated with warm, sunny climates.
- Ranch: This style is characterized by a single-story layout, a low-pitched roof, and an open floor plan. It was popular in the mid-20th century and is often associated with a relaxed, informal lifestyle.
- Tudor: This style is characterized by steeply pitched roofs, decorative half-timbering, and tall, narrow windows. It was popular in the 19th and early 20th centuries and is often associated with English country homes.
- Victorian: This style is characterized by ornate details such as turrets, gingerbread trim, and stained glass windows. It was popular in the late 19th century and is often associated with grand, ornate homes.
These are just a few examples of the many different architectural models that can be used to design residential buildings. The choice of style will depend on a range of factors, including the location of the building, its intended use, and the preferences of the client.




0 comments
Write a comment