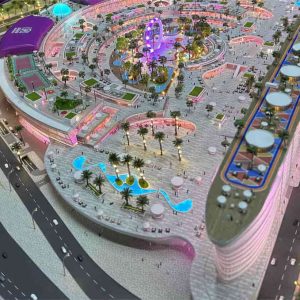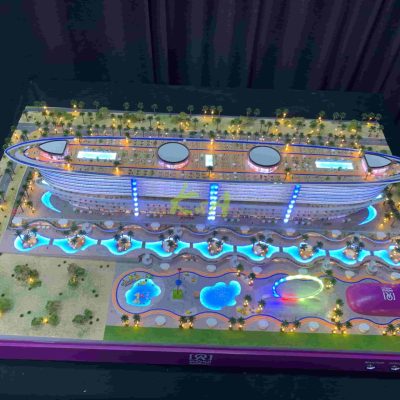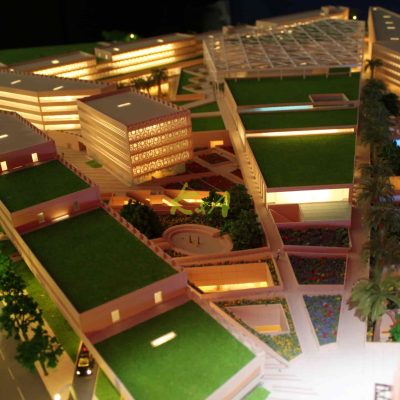Модель торгового центра

Выполните следующие шаги для совместной работы над моделями генерального плана
Для начала K&A Models потребуется следующая информация для предоставления коммерческого предложения:
- Границы, размеры и масштаб модели.
- Окончательные чертежи проекта в формате PDF, JPG или CAD.
- Визуализации для справки (если имеются).
- Подробности доставки и установки.
- Ожидаемая дата завершения.
Получив эту информацию, мы подготовим схему масштабной модели и предложим предложение в течение 48 часов.
После подтверждения сметы, пожалуйста, повторно отправьте последние проектные документы. Это гарантирует, что наши модельеры будут соответствовать вашим последним проектным спецификациям:
- Обновленный генеральный план с размерами и объемом работ.
- Фасады, планы и разрезы зданий в САПР.
- 3D-файлы (Rhino, Sketchup, 3D Max, AutoCAD), если они доступны.
- Образцы материалов и цветовые коды (Panton, RAL).
- Ландшафтные чертежи и 3D-модели.
- Визуализации и цветовые схемы.
Мы поддерживаем тесную связь, чтобы гарантировать, что модель точно отражает ваш дизайнерский замысел.
Компания K&A Models создает образец части модели для подтверждения соответствия деталей конструкции, цветовой гаммы, текстур и световых эффектов вашей дизайнерской философии.
На протяжении всего этапа производства мы регулярно предоставляем фотографии хода выполнения модели. Эта прозрачность позволяет вам отслеживать статус проекта и ожидаемое время завершения.
По запросу мы приветствуем выезды на место, что дает вам возможность осмотреть модель и оставить прямой отзыв о ней.
После вашего одобрения модель надежно упаковывается и отправляется по указанному вами адресу.
Мы согласуем с вами размещение, ориентацию, установку и тестирование модели на месте, чтобы убедиться, что она соответствует вашим ожиданиям.
Для международных перевозок или многократных экспозиций компания K&A Models предлагает специально разработанные кейсы для безопасной транспортировки.
Компания K&A Models успешно реализовала более 10 000 проектов архитектурных моделей, которым доверяют известные архитектурные фирмы, застройщики и правительства по всему миру.
Мы стремимся предоставлять высокопроизводительные и качественные архитектурные модели, которые эффективно демонстрируют концепции дизайна для маркетинга, продаж и презентаций.

Shopping Mall Model of Al Othaim shopping center in Saudi Arabia
Scale:1 : 100 | Production Time: 1 months
The Al Othaim Shopping Center Model, created by K&A Models, features a striking boat-shaped design. This large-scale model highlights the innovative blend of modern aesthetics and traditional maritime culture.
K&A Models expertly recreated the boat’s complex curvature using advanced CNC machining and 3D printing techniques. LED lighting adds a dynamic visual effect, showcasing the model’s smooth lines and creating a stunning night view.
The model also reveals detailed interior spaces, including retail areas and transportation hubs, giving viewers a comprehensive look at the shopping center’s layout and functionality.

Shopping Mall Model of CMA
Scale:1 : 1000 | Size: 26000mm x 26000mm | Production Time: 6 months
The CMA Shopping Mall Model by K&A Models emphasizes a low-rise, eco-friendly design, seamlessly integrating greenery into the architecture. The lush landscapes and rooftop gardens soften the building’s lines, blending it with the natural surroundings.
This model highlights sustainability, featuring green spaces and open, airy interiors. The detailed representation of natural lighting and plant-filled areas creates a peaceful shopping environment, reflecting the harmonious balance between urban architecture and nature.
СМОТРЕТЬ БОЛЬШЕ
FINISHED Shopping Mall Model
