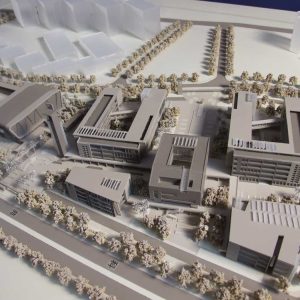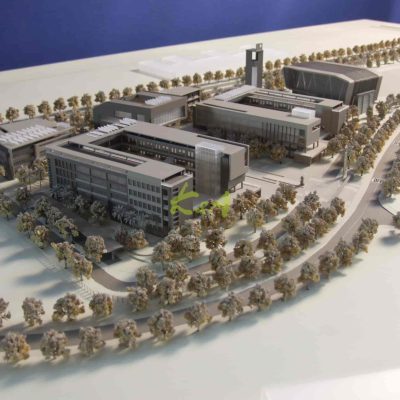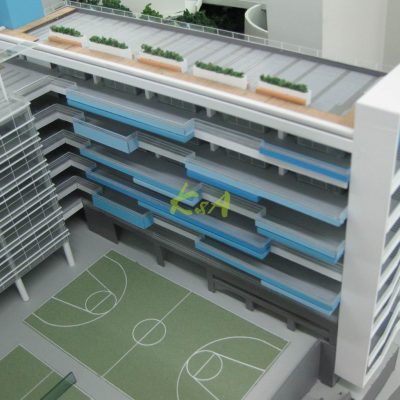Модель школы

Выполните следующие шаги для совместной работы над моделями генерального плана
Для начала K&A Models потребуется следующая информация для предоставления коммерческого предложения:
- Границы, размеры и масштаб модели.
- Окончательные чертежи проекта в формате PDF, JPG или CAD.
- Визуализации для справки (если имеются).
- Подробности доставки и установки.
- Ожидаемая дата завершения.
Получив эту информацию, мы подготовим схему масштабной модели и предложим предложение в течение 48 часов.
После подтверждения сметы, пожалуйста, повторно отправьте последние проектные документы. Это гарантирует, что наши модельеры будут соответствовать вашим последним проектным спецификациям:
- Обновленный генеральный план с размерами и объемом работ.
- Фасады, планы и разрезы зданий в САПР.
- 3D-файлы (Rhino, Sketchup, 3D Max, AutoCAD), если они доступны.
- Образцы материалов и цветовые коды (Panton, RAL).
- Ландшафтные чертежи и 3D-модели.
- Визуализации и цветовые схемы.
Мы поддерживаем тесную связь, чтобы гарантировать, что модель точно отражает ваш дизайнерский замысел.
Компания K&A Models создает образец части модели для подтверждения соответствия деталей конструкции, цветовой гаммы, текстур и световых эффектов вашей дизайнерской философии.
На протяжении всего этапа производства мы регулярно предоставляем фотографии хода выполнения модели. Эта прозрачность позволяет вам отслеживать статус проекта и ожидаемое время завершения.
По запросу мы приветствуем выезды на место, что дает вам возможность осмотреть модель и оставить прямой отзыв о ней.
После вашего одобрения модель надежно упаковывается и отправляется по указанному вами адресу.
Мы согласуем с вами размещение, ориентацию, установку и тестирование модели на месте, чтобы убедиться, что она соответствует вашим ожиданиям.
Для международных перевозок или многократных экспозиций компания K&A Models предлагает специально разработанные кейсы для безопасной транспортировки.
Компания K&A Models успешно реализовала более 10 000 проектов архитектурных моделей, которым доверяют известные архитектурные фирмы, застройщики и правительства по всему миру.
Мы стремимся предоставлять высокопроизводительные и качественные архитектурные модели, которые эффективно демонстрируют концепции дизайна для маркетинга, продаж и презентаций.

Architectural Model of Nanshan Wanghai School
Scale:1 : 150 | Production Time: 2 months
The Nanshan Wanghai School model by K&A Models highlights the building’s modern architecture with its distinctive gray palette. The model focuses on precision, capturing the clean, geometric design of the school in full detail.
The CNC-cut structure ensures accuracy, with the gray tone enhancing the minimalist and contemporary appearance. The surrounding landscape, complete with trees and walkways, is crafted to match the real environment, creating a cohesive and realistic presentation.
This architectural model allows stakeholders to explore the layout and design, making it an essential tool for understanding the project’s impact.

Ying Wa Girls School architectural model
Scale:1 : 150 | Production Time: 2 months
Designed to showcase the modern campus of Ying Wa Girls School, this architectural model accurately represents the school’s football field and surrounding structures. The natural color tones mimic the real environment, creating an authentic feel.
The football field is meticulously detailed with a lifelike texture that mirrors real grass, while the surrounding buildings are designed with sharp accuracy. The model is enhanced with CNC and laser-cut technology to ensure every aspect of the school’s layout is replicated with precision.
Landscaping features, such as trees and paths, are also included to give a comprehensive view of the school’s setting. The model serves as an effective tool to visualize the overall design and functionality of the space.
СМОТРЕТЬ БОЛЬШЕ
FINISHED School Model
