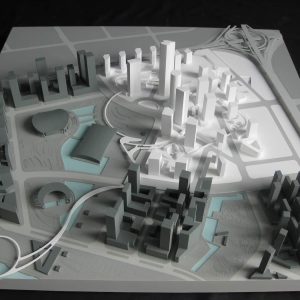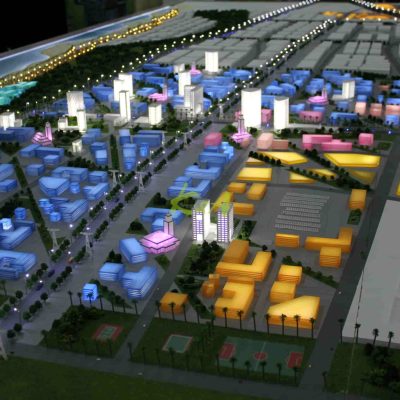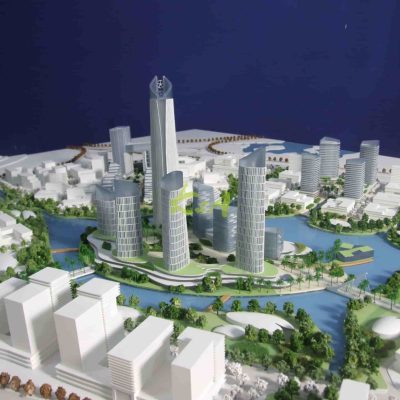MASSING MODEL
Massing Model is an early design tool in the architectural design process, used to represent the basic form, proportion and relative position of the building without involving too many details and decorations.
About the characteristics and uses of Massing Model
1. Simple and general: Massing Model usually does not have detailed surface details, focusing on showing the overall volume, form and relative relationship of the building.
2. Strong sense of proportion: Through Massing Model, you can accurately feel the proportional relationship of the building in the site, helping designers to consider the scale and layout of the building.
3. Fast production: Since it does not involve too many details, the production of Massing Model is relatively simple and fast, which is suitable for rapid exploration in the early design stage.
4. Easy to adjust: Because the model is simplified, designers can quickly adjust the form and layout of the building as needed.

Выполните следующие шаги для совместной работы над моделями генерального плана
Для начала K&A Models потребуется следующая информация для предоставления коммерческого предложения:
- Границы, размеры и масштаб модели.
- Окончательные чертежи проекта в формате PDF, JPG или CAD.
- Визуализации для справки (если имеются).
- Подробности доставки и установки.
- Ожидаемая дата завершения.
Получив эту информацию, мы подготовим схему масштабной модели и предложим предложение в течение 48 часов.
После подтверждения сметы, пожалуйста, повторно отправьте последние проектные документы. Это гарантирует, что наши модельеры будут соответствовать вашим последним проектным спецификациям:
- Обновленный генеральный план с размерами и объемом работ.
- Фасады, планы и разрезы зданий в САПР.
- 3D-файлы (Rhino, Sketchup, 3D Max, AutoCAD), если они доступны.
- Образцы материалов и цветовые коды (Panton, RAL).
- Ландшафтные чертежи и 3D-модели.
- Визуализации и цветовые схемы.
Мы поддерживаем тесную связь, чтобы гарантировать, что модель точно отражает ваш дизайнерский замысел.
Компания K&A Models создает образец части модели для подтверждения соответствия деталей конструкции, цветовой гаммы, текстур и световых эффектов вашей дизайнерской философии.
На протяжении всего этапа производства мы регулярно предоставляем фотографии хода выполнения модели. Эта прозрачность позволяет вам отслеживать статус проекта и ожидаемое время завершения.
По запросу мы приветствуем выезды на место, что дает вам возможность осмотреть модель и оставить прямой отзыв о ней.
После вашего одобрения модель надежно упаковывается и отправляется по указанному вами адресу.
Мы согласуем с вами размещение, ориентацию, установку и тестирование модели на месте, чтобы убедиться, что она соответствует вашим ожиданиям.
Для международных перевозок или многократных экспозиций компания K&A Models предлагает специально разработанные кейсы для безопасной транспортировки.
Компания K&A Models успешно реализовала более 10 000 проектов архитектурных моделей, которым доверяют известные архитектурные фирмы, застройщики и правительства по всему миру.
Мы стремимся предоставлять высокопроизводительные и качественные архитектурные модели, которые эффективно демонстрируют концепции дизайна для маркетинга, продаж и презентаций.

Massing model of ZENATA PROJECT
Scale:1 : 1000 | Production Time: 2 months
The massing model of the ZENATA Project captures the urban planning and development of this large-scale city in Morocco. Designed as a sustainable city, the ZENATA Project incorporates residential, commercial, and community facilities into a harmonious urban landscape.
Our model makers utilized gray and translucent acrylic blocks to represent different zones of the city. Gray blocks were used for residential areas and infrastructure, while the core buildings were highlighted with translucent materials, depicting their importance within the cityscape. This contrast between materials helps to illustrate the varying density and significance of different parts of the development.
The massing model also incorporates lighting features, with warm yellow lights outlining the key roads and white light strips highlighting the coastline, symbolizing the city’s connection to the sea. The lighting system emphasizes the urban grid and infrastructure, helping to create a visually compelling and functional representation of the ZENATA Project.

Massing Model of Pingtan Software Park
Scale:1 : 600 | Production Time: 2 months
The Pingtan Software Park massing model is slightly larger in scale, allowing more detailed representation of the key buildings. This tech hub displays modern architectural designs, focusing on open spaces and urban planning. The design highlights Pingtan’s role as a future-forward technology community.
Our model makers used numerous white massing blocks to represent the buildings, showcasing the park’s clean, modern look. The main buildings are carefully detailed to show their structural features, providing a precise representation of the project.
The model also includes the river flowing through the park, adding a natural element to the urban layout. The translucent water contrasts with the solid white structures, enhancing visual appeal and illustrating the project’s plan.
