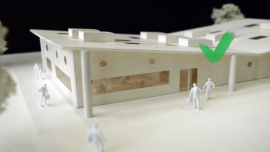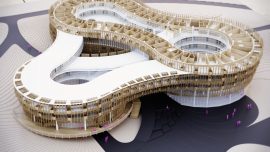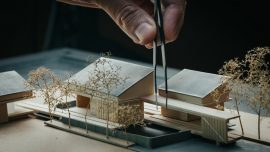
Architectural models – Types and purposes
Architectural models are physical or digital representations of buildings or structures, used by architects and designers to communicate their ideas, evaluate design concepts, and facilitate collaboration with clients and other stakeholders. They serve various purposes throughout the design and construction process. Here are some common types of architectural models and their purposes:
Concept models: These models represent the initial design concept or idea, showcasing the basic form, massing, and spatial organization of a proposed building or structure. Concept models are often abstract and may be made using simple materials like foam, cardboard, or 3D printing. Their primary purpose is to communicate the overall design intent and facilitate discussions with clients and team members.
Study models: These models are used to explore and test various design aspects, such as structure, circulation, daylighting, and materiality. Study models are typically more detailed than concept models and may incorporate some elements of the final design. They are used throughout the design process to refine and optimize the design solution.
Presentation models: These models are highly detailed and accurate representations of the final design, used to showcase the project to clients, investors, and other stakeholders. Presentation models often include realistic materials, finishes, and landscaping to provide a comprehensive view of the proposed building or structure. They can be physical models, crafted using a variety of materials, or digital models, created using 3D modeling and rendering software.
Working models: These models are used to study specific technical aspects of a design, such as structural components, building systems, or construction details. Working models are typically created at a larger scale than other types of architectural models and can help architects and engineers identify and address potential issues before construction begins.
Urban models: These models represent large-scale urban environments, including multiple buildings, streets, and public spaces. Urban models are used to study the relationships between buildings and their surrounding context, assess the impact of proposed developments, and guide urban planning and design decisions.
Virtual models: These are digital models created using computer-aided design (CAD) or building information modeling (BIM) software. Virtual models allow architects and designers to create, modify, and visualize their designs in a digital environment, enabling real-time collaboration and analysis. Virtual models can also be used to create immersive experiences using virtual reality (VR) or augmented reality (AR) technologies, allowing clients and stakeholders to explore and interact with the proposed design.
Each type of architectural model serves a unique purpose and plays a critical role in the design and construction process, helping architects and designers to communicate their ideas, make informed decisions, and create successful built environments.




0 комментариев
Написать комментарий