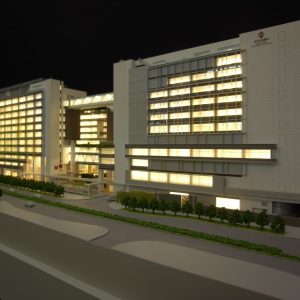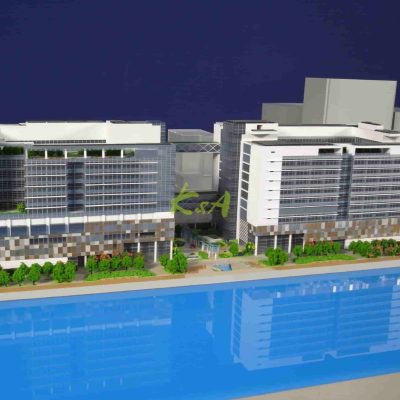Модель больницы
Hospitals are important guarantee facilities for people’s good life, so making hospital models undoubtedly adds a sense of value and responsibility.
First of all, hospitals have functional layouts different from other buildings. Hospital building design should consider the reasonable layout of functions, including the layout of different departments such as emergency rooms, inpatient departments, operating rooms, outpatient clinics, laboratories, etc. In order to facilitate the elderly and disabled people, the barrier-free design, ramps, elevators, etc. of hospitals are particularly important.
The environmental design of the hospital should have green belts, rest areas, etc. to provide a comfortable and decompressed area.
Therefore, hospital models usually show the overall layout of the hospital, the appearance of each building, the surrounding environment, entrances and emergency passages, etc. For the internal layout, it is necessary to show rooms in different departments, such as operating rooms, wards, waiting areas, pharmacies, etc. The internal settings of these rooms are completely different. Important medical equipment in hospitals is also what many hospital models need to show, which are usually sophisticated and complex instruments and equipment.
The significance of making a hospital model is to give the public an intuitive understanding of the design and layout of the hospital, and it can also serve as a communication bridge between architects and government departments to optimize the layout and increase visibility.
Hospital models are usually placed in exhibition halls, conference rooms or the offices of hospital management.

Выполните следующие шаги для совместной работы над моделями генерального плана
Для начала K&A Models потребуется следующая информация для предоставления коммерческого предложения:
- Границы, размеры и масштаб модели.
- Окончательные чертежи проекта в формате PDF, JPG или CAD.
- Визуализации для справки (если имеются).
- Подробности доставки и установки.
- Ожидаемая дата завершения.
Получив эту информацию, мы подготовим схему масштабной модели и предложим предложение в течение 48 часов.
После подтверждения сметы, пожалуйста, повторно отправьте последние проектные документы. Это гарантирует, что наши модельеры будут соответствовать вашим последним проектным спецификациям:
- Обновленный генеральный план с размерами и объемом работ.
- Фасады, планы и разрезы зданий в САПР.
- 3D-файлы (Rhino, Sketchup, 3D Max, AutoCAD), если они доступны.
- Образцы материалов и цветовые коды (Panton, RAL).
- Ландшафтные чертежи и 3D-модели.
- Визуализации и цветовые схемы.
Мы поддерживаем тесную связь, чтобы гарантировать, что модель точно отражает ваш дизайнерский замысел.
Компания K&A Models создает образец части модели для подтверждения соответствия деталей конструкции, цветовой гаммы, текстур и световых эффектов вашей дизайнерской философии.
На протяжении всего этапа производства мы регулярно предоставляем фотографии хода выполнения модели. Эта прозрачность позволяет вам отслеживать статус проекта и ожидаемое время завершения.
По запросу мы приветствуем выезды на место, что дает вам возможность осмотреть модель и оставить прямой отзыв о ней.
После вашего одобрения модель надежно упаковывается и отправляется по указанному вами адресу.
Мы согласуем с вами размещение, ориентацию, установку и тестирование модели на месте, чтобы убедиться, что она соответствует вашим ожиданиям.
Для международных перевозок или многократных экспозиций компания K&A Models предлагает специально разработанные кейсы для безопасной транспортировки.
Компания K&A Models успешно реализовала более 10 000 проектов архитектурных моделей, которым доверяют известные архитектурные фирмы, застройщики и правительства по всему миру.
Мы стремимся предоставлять высокопроизводительные и качественные архитектурные модели, которые эффективно демонстрируют концепции дизайна для маркетинга, продаж и презентаций.

Architectural Model of Hong Kong Children’s Hospital
Scale:1 : 500 | Production Time: 2 months
The architectural model of Hong Kong Children’s Hospital, created by K&A Models, showcases the hospital’s modern design, with a special emphasis on its child-friendly environment. The use of vibrant colors and patterns in the model reflects the hospital’s commitment to providing a welcoming atmosphere for young patients.
One of the key highlights of the model is its detailed landscape design, including rooftop gardens and open spaces for relaxation. The model also clearly displays various wards, outpatient areas, and research facilities, giving viewers a comprehensive view of the hospital’s scale.
To enhance the visual experience, LED lighting has been installed in the model, highlighting key areas such as entrances, main corridors, and the façade. These lights bring the model to life, offering a realistic representation of the hospital’s final appearance.
With precise craftsmanship and attention to detail, this architectural model serves as a valuable tool for project presentations and public exhibitions.
СМОТРЕТЬ БОЛЬШЕ
FINISHED Hospital Model
