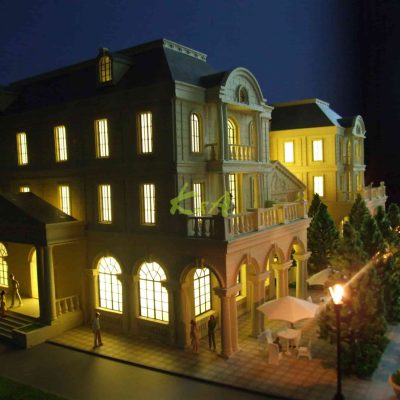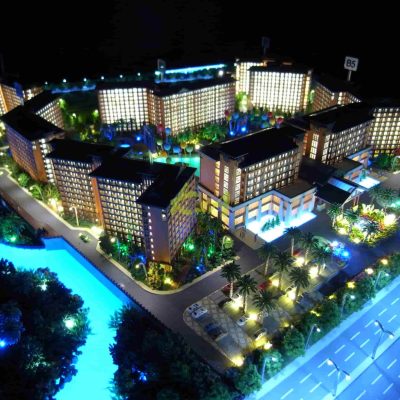Модель отеля
There are many uses for hotel models. Let investors understand the hotel’s business plan and attract investors’ investment. Hotel models are used to show the design concept of the hotel.
Is it a theme hotel, a business hotel, or a budget hotel? Let potential investors clearly understand the essence of the project and stimulate investment interest.
Hotel models focus on showing the unique personality of the hotel. The hotel is a place to provide accommodation and catering for guests, meeting the daily needs of guests, including catering, leisure activities, entertainment facilities, banquet halls, business conference facilities, etc.
Hotel models usually include room interior models, focusing on showing the planning and design of the room. Hotel models enhance customers’ understanding and appreciation of the hotel and perfectly present the hotel’s excellent quality. If it is a resort hotel, outdoor swimming pools, golf courses, beach clubs, etc. will also be displayed, which puts higher requirements on the production of hotel models.
Depending on the type and design of the hotel, the scale of the hotel model is usually between 1:100 and 1:300.

Выполните следующие шаги для совместной работы над моделями генерального плана
Для начала K&A Models потребуется следующая информация для предоставления коммерческого предложения:
- Границы, размеры и масштаб модели.
- Окончательные чертежи проекта в формате PDF, JPG или CAD.
- Визуализации для справки (если имеются).
- Подробности доставки и установки.
- Ожидаемая дата завершения.
Получив эту информацию, мы подготовим схему масштабной модели и предложим предложение в течение 48 часов.
После подтверждения сметы, пожалуйста, повторно отправьте последние проектные документы. Это гарантирует, что наши модельеры будут соответствовать вашим последним проектным спецификациям:
- Обновленный генеральный план с размерами и объемом работ.
- Фасады, планы и разрезы зданий в САПР.
- 3D-файлы (Rhino, Sketchup, 3D Max, AutoCAD), если они доступны.
- Образцы материалов и цветовые коды (Panton, RAL).
- Ландшафтные чертежи и 3D-модели.
- Визуализации и цветовые схемы.
Мы поддерживаем тесную связь, чтобы гарантировать, что модель точно отражает ваш дизайнерский замысел.
Компания K&A Models создает образец части модели для подтверждения соответствия деталей конструкции, цветовой гаммы, текстур и световых эффектов вашей дизайнерской философии.
На протяжении всего этапа производства мы регулярно предоставляем фотографии хода выполнения модели. Эта прозрачность позволяет вам отслеживать статус проекта и ожидаемое время завершения.
По запросу мы приветствуем выезды на место, что дает вам возможность осмотреть модель и оставить прямой отзыв о ней.
После вашего одобрения модель надежно упаковывается и отправляется по указанному вами адресу.
Мы согласуем с вами размещение, ориентацию, установку и тестирование модели на месте, чтобы убедиться, что она соответствует вашим ожиданиям.
Для международных перевозок или многократных экспозиций компания K&A Models предлагает специально разработанные кейсы для безопасной транспортировки.
Компания K&A Models успешно реализовала более 10 000 проектов архитектурных моделей, которым доверяют известные архитектурные фирмы, застройщики и правительства по всему миру.
Мы стремимся предоставлять высокопроизводительные и качественные архитектурные модели, которые эффективно демонстрируют концепции дизайна для маркетинга, продаж и презентаций.

Shanghai CIFI Rose Garden model
Scale:1 : 400 | Production Time: 1 months
The Shanghai CIFI Rose Garden model, at a 1:400 scale, presents an elegant representation of a luxurious residential project with a focus on its European architectural style. The model showcases the refined details of the building’s classical design, including its ornate facades and grand architectural elements.
The scale model emphasizes the building’s sophisticated design, featuring the intricate craftsmanship of the façade, decorative columns, and elegant details that characterize European architecture. Lighting effects were thoughtfully incorporated to highlight these features, ensuring that the model reflects the building’s opulence in various lighting conditions.
Collaboration with the design team was key to accurately capturing the essence of the Rose Garden’s architectural beauty, making the model a true testament to its luxurious design.

Model of the Sanya Ruicheng Hotel
Scale:1 : 500 | Production Time: 45 days
The Sanya Ruicheng Hotel model captures the essence of this stunning resort, renowned for its elegant design and serene surroundings. Set at a 1:500 scale, this detailed model features a picturesque lake and an advanced lighting system that enhances the hotel’s grand architecture.
Our scale model builders meticulously crafted the hotel’s distinctive architectural elements, using high-quality materials to replicate its grandeur. The model showcases the hotel’s sleek modern façade and intricate design details, with the surrounding lake adding to its tranquil ambiance.
The integrated lighting system illuminates the model beautifully, replicating both daytime and nighttime effects. Special attention was given to ensure that the lighting accentuates the hotel’s features, creating a lifelike representation.
