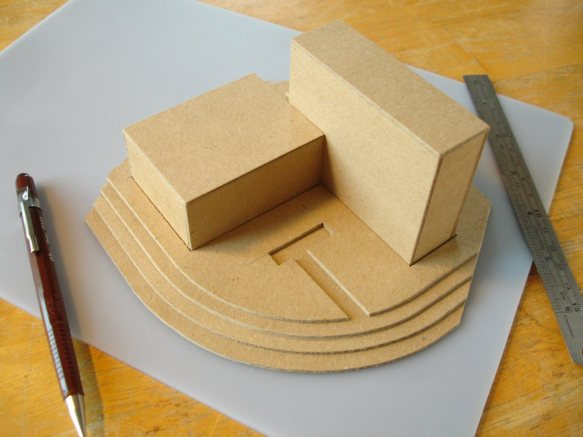
How to Make an Architectural Concept Model
Creating an architectural concept model is an essential part of the design process, helping architects explore and communicate their ideas. Concept models are generally simple, abstract representations that focus on the basic geometry and spatial relationships of the design. Here’s a step-by-step guide to making an architectural concept model:
- Understand the project brief: Begin by familiarizing yourself with the project requirements, site constraints, and design objectives. This will help you identify the key elements and aspects that need to be represented in your concept model.
- Develop your design concept: Sketch your ideas and explore different design options, considering factors such as form, function, and context. Keep in mind the project brief and any specific requirements or constraints.
- Choose a scale: Select an appropriate scale for your model, ensuring that it is large enough to convey the design concept effectively but also manageable in size. Common scales for concept models include 1:100, 1:200, or 1:500.
- Gather materials and tools: Collect the materials and tools you’ll need for the model, such as foam, cardboard, balsa wood, or basswood, as well as cutting tools, adhesives, and measuring devices.
- Create a base: Using your chosen material, create a base for your model. Ensure that it is large enough to accommodate your design and any surrounding context that needs to be represented.
- Build the basic form: Start by constructing the basic form or massing of your design. This could involve cutting and assembling geometric shapes to represent the overall structure or using a more organic, sculptural approach to explore the form. Keep in mind the scale and proportion of your design.
- Refine the form and spatial relationships: Once the basic form is established, begin refining the design by adjusting the size, shape, or orientation of the elements. Consider how different elements relate to each other and the surrounding context, and adjust as needed to achieve the desired spatial relationships.
- Add context or site elements (optional): Depending on the purpose of your concept model, you may want to include some contextual or site elements, such as neighboring buildings, streets, or landscape features. This can help to further illustrate the relationship between your design and its surroundings.
- Evaluate and iterate: As you build your concept model, continually evaluate and refine your design. This process may involve making adjustments, adding or removing elements, or exploring alternative design options. Remember that concept models are meant to be an iterative tool, allowing you to test and refine your ideas throughout the design process.
- Present your model: Once your architectural concept model is complete, use it as a communication tool to share your design ideas with clients, colleagues, or stakeholders. Be prepared to explain the key elements and aspects of your design, as well as any specific decisions or considerations that informed your concept.
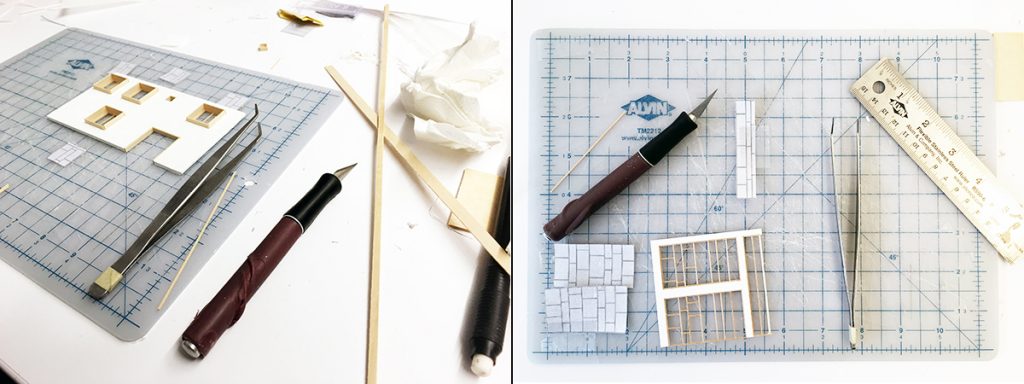
Remember that the purpose of a concept model is to explore and communicate your design ideas, so focus on the essential elements and aspects that convey the overall concept. Don’t be afraid to experiment and iterate as you build your model, as this process can help you better understand and refine your design.

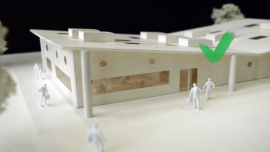
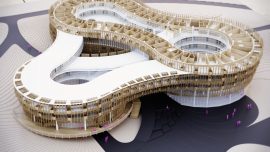
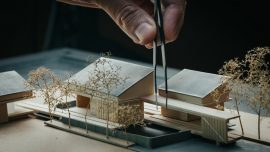
0 комментариев
Написать комментарий