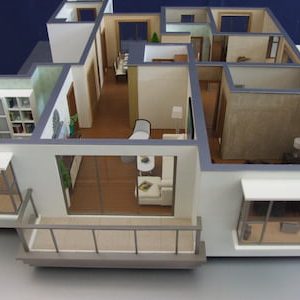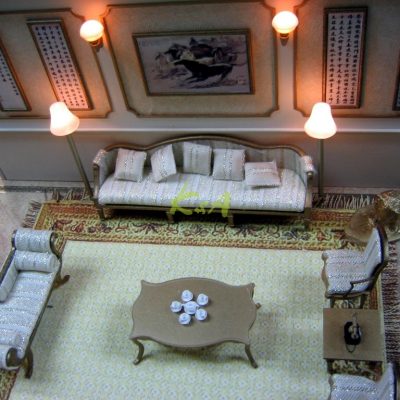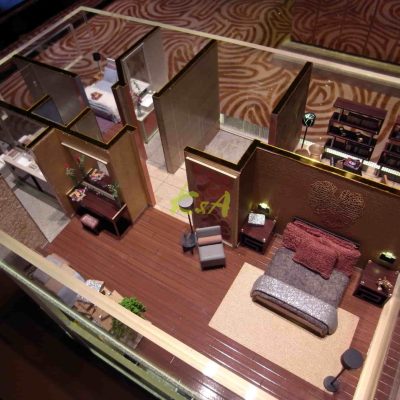Модель интерьера
In order to show the interior space of a house, villa, office, or hotel room, the interior model is such a function. The interior model is usually based on interior design drawings, 3D architectural renderings, etc., to show the interior space design in miniature.
Furniture display is an important form of display of interior models, which include miniature sofas, TVs, beds, tables, dolls, and precise space planning. Perfect color matching and realistic lighting solutions. Use all of this to simulate real life or work scenes. Let people feel the beauty of architecture in an immersive way.
The scale of the interior model is usually between 1:10 and 1:50. Usually, acrylic is used to make a box to show the interior section, so that people can overlook and understand the interior structure at a glance. The combination of interior models and full-size architectural models gives people a comprehensive understanding of the building.
The application scenarios of interior models are mostly real estate sales showrooms, allowing real estate sales staff to enthusiastically explain their design concepts and promote sales. In addition, interior models can also be a promotional medium for designers to real estate developers.

Выполните следующие шаги для совместной работы над моделями генерального плана
Для начала K&A Models потребуется следующая информация для предоставления коммерческого предложения:
- Границы, размеры и масштаб модели.
- Окончательные чертежи проекта в формате PDF, JPG или CAD.
- Визуализации для справки (если имеются).
- Подробности доставки и установки.
- Ожидаемая дата завершения.
Получив эту информацию, мы подготовим схему масштабной модели и предложим предложение в течение 48 часов.
После подтверждения сметы, пожалуйста, повторно отправьте последние проектные документы. Это гарантирует, что наши модельеры будут соответствовать вашим последним проектным спецификациям:
- Обновленный генеральный план с размерами и объемом работ.
- Фасады, планы и разрезы зданий в САПР.
- 3D-файлы (Rhino, Sketchup, 3D Max, AutoCAD), если они доступны.
- Образцы материалов и цветовые коды (Panton, RAL).
- Ландшафтные чертежи и 3D-модели.
- Визуализации и цветовые схемы.
Мы поддерживаем тесную связь, чтобы гарантировать, что модель точно отражает ваш дизайнерский замысел.
Компания K&A Models создает образец части модели для подтверждения соответствия деталей конструкции, цветовой гаммы, текстур и световых эффектов вашей дизайнерской философии.
На протяжении всего этапа производства мы регулярно предоставляем фотографии хода выполнения модели. Эта прозрачность позволяет вам отслеживать статус проекта и ожидаемое время завершения.
По запросу мы приветствуем выезды на место, что дает вам возможность осмотреть модель и оставить прямой отзыв о ней.
После вашего одобрения модель надежно упаковывается и отправляется по указанному вами адресу.
Мы согласуем с вами размещение, ориентацию, установку и тестирование модели на месте, чтобы убедиться, что она соответствует вашим ожиданиям.
Для международных перевозок или многократных экспозиций компания K&A Models предлагает специально разработанные кейсы для безопасной транспортировки.
Компания K&A Models успешно реализовала более 10 000 проектов архитектурных моделей, которым доверяют известные архитектурные фирмы, застройщики и правительства по всему миру.
Мы стремимся предоставлять высокопроизводительные и качественные архитектурные модели, которые эффективно демонстрируют концепции дизайна для маркетинга, продаж и презентаций.

Cheung Kong Holdings Hoi Ming Court Interior Model
Scale:1 : 50 | Production Time: 15 days
The Hoi Ming Court Interior Model, crafted by K&A Models for Cheung Kong Holdings, highlights the elegant and modern residential complex designed for high-end living. The model showcases both the interior and exterior features of the residential development, offering a complete view of the architectural design.
K&A Models recreated the spacious interiors, including living areas, bedrooms, and communal spaces, using high-quality materials like PVC and acrylic. Each component, from furnishings to layout, is crafted to reflect the luxurious lifestyle Hoi Ming Court offers. Transparent sections reveal the well-organized interiors, allowing viewers to easily visualize each space.
LED lighting enhances the visual appeal, highlighting key areas and providing a realistic view of the residential complex in both day and night. This model is an excellent tool, helping potential buyers and investors understand the quality and comfort provided by Cheung Kong Holdings.

CKH – Alnwick Road Interior Model
Scale:1 : 25 | Production Time: 15 days
The Alnwick Road Interior Model, developed by K&A Models for Cheung Kong Holdings, captures the essence of a vintage-style residential project. This model reflects a blend of classical design elements with a subtle modern touch, creating a unique visual experience for viewers.
K&A Models meticulously recreated the retro interiors using carefully selected materials like wood and brass accents to enhance the model’s authenticity. The intricate detailing, from the antique furnishings to the ornate lighting fixtures, evokes a sense of nostalgia while maintaining the luxurious feel of the space.
Transparent sections allow viewers to appreciate the thoughtful layout, which includes living areas, bedrooms, and communal spaces. The LED lighting gently enhances the vintage ambiance, creating a soft, warm glow that perfectly complements the model’s classic aesthetic.
This interior model effectively showcases Cheung Kong Holdings’ commitment to timeless design, serving as a powerful tool to attract potential buyers interested in a refined and classic living environment.
