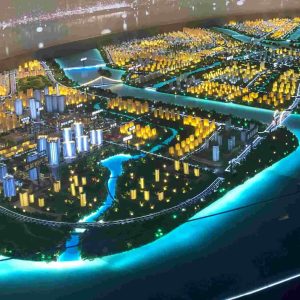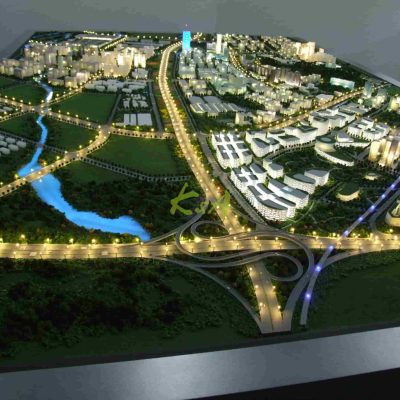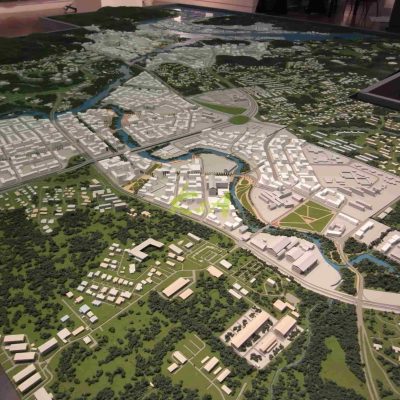MASTER PLAN MODEL
The master plan model focuses on showing visitors the overall planning and layout of the region and the blueprint of urban development. The model shows the road network, building location, and row upon row of buildings. Each master plan model has different focuses, some focus on showing the road network, some focus on showing the regional planning, some show the characteristic building complex, some show the terrain bullying, water system distribution, etc.
Usually, the government leads the urban planning, and the model needs to meticulously show the blocks, landmark buildings, and strategic areas that the government prioritizes. However, the master plan model led by real estate developers will vividly depict the future development and changes of a region. Vividly show visitors the changes that will occur in the region, the expected changes in infrastructure, transportation network, and public facilities. Let homebuyers speed up their home purchase decisions. Show the good life after buying a house.”
Therefore, there are many details to pay attention to when making this kind of model. Here are a few:
1. The scale usually used is between 1:200 – 1:5000.
2. The model must accurately follow the design drawings and accurately show the location and scale of the buildings.
3. Choose appropriate materials to show details such as terrain, architecture, and greening.

Выполните следующие шаги для совместной работы над моделями генерального плана
Для начала K&A Models потребуется следующая информация для предоставления коммерческого предложения:
- Границы, размеры и масштаб модели.
- Окончательные чертежи проекта в формате PDF, JPG или CAD.
- Визуализации для справки (если имеются).
- Подробности доставки и установки.
- Ожидаемая дата завершения.
Получив эту информацию, мы подготовим схему масштабной модели и предложим предложение в течение 48 часов.
После подтверждения сметы, пожалуйста, повторно отправьте последние проектные документы. Это гарантирует, что наши модельеры будут соответствовать вашим последним проектным спецификациям:
- Обновленный генеральный план с размерами и объемом работ.
- Фасады, планы и разрезы зданий в САПР.
- 3D-файлы (Rhino, Sketchup, 3D Max, AutoCAD), если они доступны.
- Образцы материалов и цветовые коды (Panton, RAL).
- Ландшафтные чертежи и 3D-модели.
- Визуализации и цветовые схемы.
Мы поддерживаем тесную связь, чтобы гарантировать, что модель точно отражает ваш дизайнерский замысел.
Компания K&A Models создает образец части модели для подтверждения соответствия деталей конструкции, цветовой гаммы, текстур и световых эффектов вашей дизайнерской философии.
На протяжении всего этапа производства мы регулярно предоставляем фотографии хода выполнения модели. Эта прозрачность позволяет вам отслеживать статус проекта и ожидаемое время завершения.
По запросу мы приветствуем выезды на место, что дает вам возможность осмотреть модель и оставить прямой отзыв о ней.
После вашего одобрения модель надежно упаковывается и отправляется по указанному вами адресу.
Мы согласуем с вами размещение, ориентацию, установку и тестирование модели на месте, чтобы убедиться, что она соответствует вашим ожиданиям.
Для международных перевозок или многократных экспозиций компания K&A Models предлагает специально разработанные кейсы для безопасной транспортировки.
Компания K&A Models успешно реализовала более 10 000 проектов архитектурных моделей, которым доверяют известные архитектурные фирмы, застройщики и правительства по всему миру.
Мы стремимся предоставлять высокопроизводительные и качественные архитектурные модели, которые эффективно демонстрируют концепции дизайна для маркетинга, продаж и презентаций.

Master Plan Model of Shenzhen Guangming New District
Scale:1 : 1000 | Production Time: 1 months
In just one month, K&A Models completed the detailed master plan model for Shenzhen Guangming New District, built to a 1:1000 scale. This project offers a comprehensive visual guide to the district’s ambitious future development, including key elements such as business districts, residential zones, and extensive green spaces. The model also highlights the district’s transportation network and urban infrastructure, making it an essential asset for urban planners and developers.
K&A Models’ experienced team employed advanced technologies like 3D printing and laser cutting to ensure precision in every detail. Special focus was placed on the district’s topography and building layouts, with all structures crafted to scale to maintain a realistic representation of the area. The project demonstrates the company’s commitment to quality and efficiency, delivering an impressive model within a short timeframe.

Master Plan model of a City in Brunei
Scale:1 : 2000 | Production Time: 3 months
K&A Models delivered a comprehensive master plan model for a city in Brunei, capturing the essence of the city’s future development in a 1:2000 scale. The model features a perfect balance between urban and natural elements, including residential zones, commercial areas, and lush green spaces. Our team spent three months crafting this model with great precision, ensuring that every detail was represented accurately.
One of the highlights of the project is the integration of Brunei’s unique topographical features into the model. By using advanced 3D printing and laser cutting, the natural contours of the landscape were carefully recreated, providing a realistic view of how the city will evolve in harmony with its surroundings. The model is a vital tool for government planners and developers as they shape the future of Brunei’s urban expansion.
In addition, the city planning model had to be built in 131 sections for air freighting to Doha.
СМОТРЕТЬ БОЛЬШЕ
FINISHED MASTER PLAN MODELS
