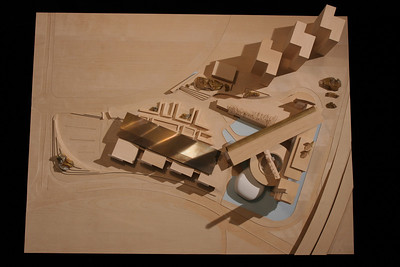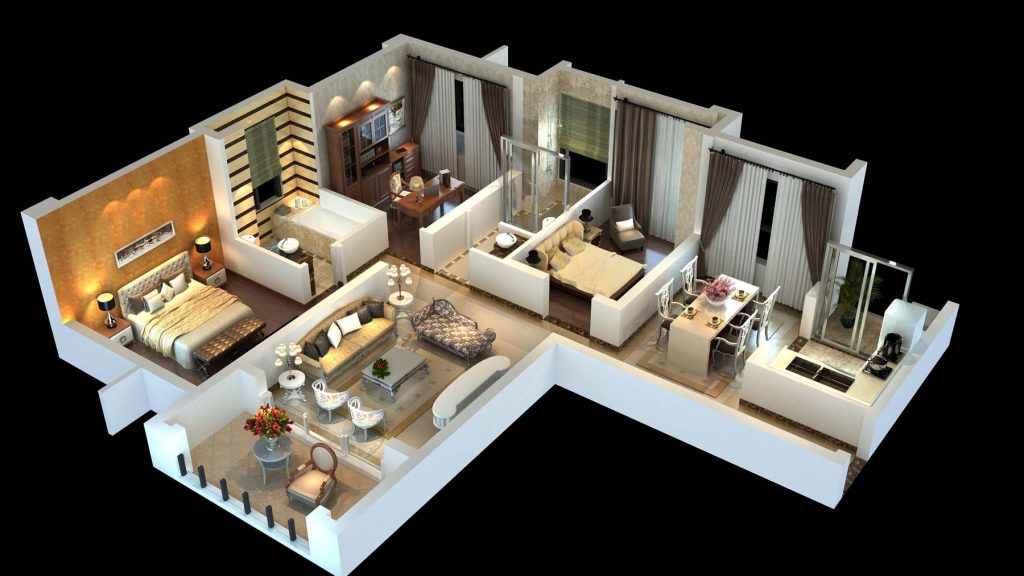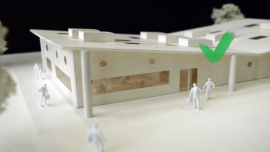
Planning Your Architectural Model
2023年 7月 12日0
Planning your architectural model is a crucial step in ensuring a successful outcome. A well-planned model helps you communicate your design effectively and allows you to work efficiently. Here are some steps to help you plan your architectural model:

- Define the purpose: Determine the purpose of your model. Is it a conceptual model to explore design ideas, a presentation model to showcase a finished design, or a study model to analyze specific aspects of the project? The purpose will inform the level of detail, scale, and materials you choose.
- Choose a scale: Select an appropriate scale for your model based on its purpose and the level of detail required. Common architectural model scales include 1:50, 1:100, 1:200, and 1:500. Ensure the scale is large enough to convey your design effectively but also manageable in size.
- Study the design: Review your architectural drawings and design documentation, paying close attention to dimensions, details, and materials. Make note of any complex elements or unique features that may require special attention or techniques during model construction.
- Select materials: Choose the materials that best suit your model’s purpose, scale, and level of detail. Consider the properties of each material, such as weight, texture, and ease of manipulation. Some common materials include foam board, cardboard, balsa wood, basswood, acrylic, and styrene.
- Create a timeline: Estimate the time it will take to complete your model and create a schedule that breaks down the various tasks and stages of construction. Allocate sufficient time for each task, and consider any deadlines you may have for the project.
- Plan the structure: Develop a plan for how your model will be assembled, considering factors such as the base, structural elements, and façade treatments. Identify the order in which different components will be constructed and assembled.
- Identify challenges: Recognize any potential challenges or difficulties that may arise during the construction of your model, such as complex geometries, intricate details, or material limitations. Develop strategies for addressing these challenges and consider any specialized tools or techniques that may be required.
- Prepare your workspace: Organize your workspace to ensure that you have enough room to work comfortably and safely. Gather all the necessary tools and materials, and ensure that your work surface is clean and free of clutter.
- Document the process: Plan to document your model-making process through photographs, sketches, or notes. This will help you reflect on your work, track your progress, and create a record of your project for future reference or portfolio purposes.
- Seek advice: Consult with peers, instructors, or professional model makers for guidance, feedback, or advice on your model-making plan. Their experience and expertise can help you refine your approach and ensure a successful outcome.

By carefully planning your architectural model, you can work more efficiently, avoid potential challenges, and ultimately create a more effective and visually appealing representation of your design.




0 комментариев
Написать комментарий