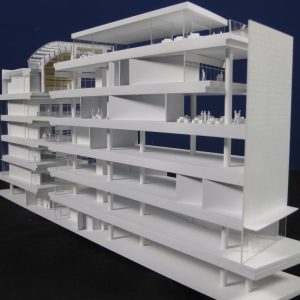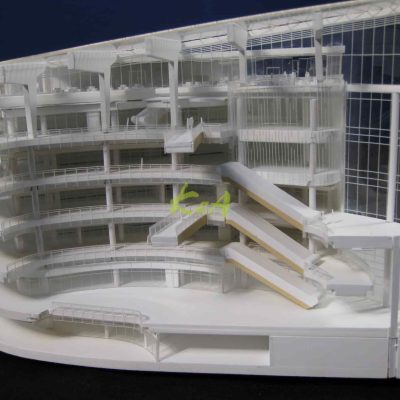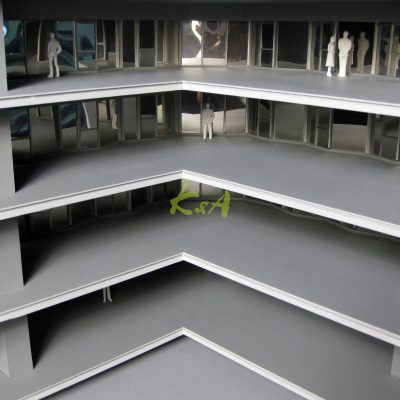Раздел Архитектурная Модель

Выполните следующие шаги для совместной работы над моделями генерального плана
Для начала K&A Models потребуется следующая информация для предоставления коммерческого предложения:
- Границы, размеры и масштаб модели.
- Окончательные чертежи проекта в формате PDF, JPG или CAD.
- Визуализации для справки (если имеются).
- Подробности доставки и установки.
- Ожидаемая дата завершения.
Получив эту информацию, мы подготовим схему масштабной модели и предложим предложение в течение 48 часов.
После подтверждения сметы, пожалуйста, повторно отправьте последние проектные документы. Это гарантирует, что наши модельеры будут соответствовать вашим последним проектным спецификациям:
- Обновленный генеральный план с размерами и объемом работ.
- Фасады, планы и разрезы зданий в САПР.
- 3D-файлы (Rhino, Sketchup, 3D Max, AutoCAD), если они доступны.
- Образцы материалов и цветовые коды (Panton, RAL).
- Ландшафтные чертежи и 3D-модели.
- Визуализации и цветовые схемы.
Мы поддерживаем тесную связь, чтобы гарантировать, что модель точно отражает ваш дизайнерский замысел.
Компания K&A Models создает образец части модели для подтверждения соответствия деталей конструкции, цветовой гаммы, текстур и световых эффектов вашей дизайнерской философии.
На протяжении всего этапа производства мы регулярно предоставляем фотографии хода выполнения модели. Эта прозрачность позволяет вам отслеживать статус проекта и ожидаемое время завершения.
По запросу мы приветствуем выезды на место, что дает вам возможность осмотреть модель и оставить прямой отзыв о ней.
После вашего одобрения модель надежно упаковывается и отправляется по указанному вами адресу.
Мы согласуем с вами размещение, ориентацию, установку и тестирование модели на месте, чтобы убедиться, что она соответствует вашим ожиданиям.
Для международных перевозок или многократных экспозиций компания K&A Models предлагает специально разработанные кейсы для безопасной транспортировки.
Компания K&A Models успешно реализовала более 10 000 проектов архитектурных моделей, которым доверяют известные архитектурные фирмы, застройщики и правительства по всему миру.
Мы стремимся предоставлять высокопроизводительные и качественные архитектурные модели, которые эффективно демонстрируют концепции дизайна для маркетинга, продаж и презентаций.

Section Architectural Model of Shanghai Hang Lung Plaza
Scale:1 : 500 | Production Time: 29 days
The Section Architectural Model of Shanghai Hang Lung Plaza captures the essential layout of this major commercial complex. The model highlights various key architectural elements such as the expansive retail areas and office spaces, reflecting the functional design and open-plan layout of the Plaza.
Expert model makers at K&A Models crafted this model using precision-cut acrylic and wood, ensuring a realistic depiction of the building’s interiors. Each floor level is clearly represented, offering viewers insight into the functional divisions and space utilization of the structure.
This sectional cut allows a detailed exploration of how the different spaces interact within the Plaza, offering a comprehensive perspective on the flow and design of public areas, including atriums and open spaces.
Perfect for design presentations and exhibitions, this model serves as a valuable tool to showcase the overall vision behind Shanghai Hang Lung Plaza’s commercial architecture.

CSSM section architectural model
Scale:1 : 500 | Production Time: 25 days
The CSSM Section Architectural Model offers a unique inside-out view, showcasing the building’s intricate internal design and spatial relationships. This model emphasizes the internal architecture, allowing viewers to observe the flow of spaces from within, making it an engaging and detailed representation of the structure.
K&A Models utilized high-quality acrylic and precision-cut wood to recreate the internal elements, ensuring clarity and realism. Key areas like corridors, atriums, and structural elements are highlighted, providing a clear vision of how the internal design influences the building’s overall functionality and user experience.
This sectional view effectively demonstrates the interaction between various internal spaces and highlights the architectural design’s complexity. The model is ideal for presentations that require a focus on interior functionality and design flow.
СМОТРЕТЬ БОЛЬШЕ
FINISHED Section Architectural Model
