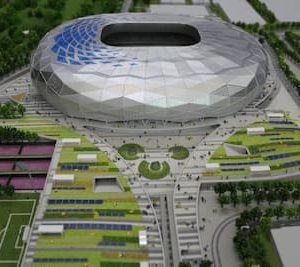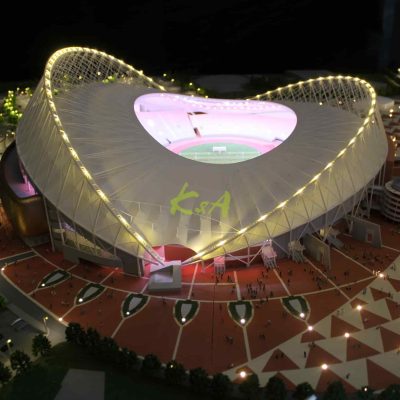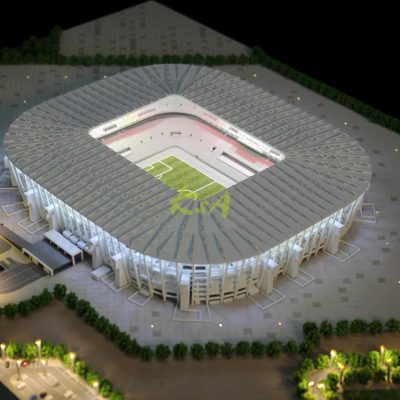Модель стадиона

Выполните следующие шаги для совместной работы над моделями генерального плана
Для начала K&A Models потребуется следующая информация для предоставления коммерческого предложения:
- Границы, размеры и масштаб модели.
- Окончательные чертежи проекта в формате PDF, JPG или CAD.
- Визуализации для справки (если имеются).
- Подробности доставки и установки.
- Ожидаемая дата завершения.
Получив эту информацию, мы подготовим схему масштабной модели и предложим предложение в течение 48 часов.
После подтверждения сметы, пожалуйста, повторно отправьте последние проектные документы. Это гарантирует, что наши модельеры будут соответствовать вашим последним проектным спецификациям:
- Обновленный генеральный план с размерами и объемом работ.
- Фасады, планы и разрезы зданий в САПР.
- 3D-файлы (Rhino, Sketchup, 3D Max, AutoCAD), если они доступны.
- Образцы материалов и цветовые коды (Panton, RAL).
- Ландшафтные чертежи и 3D-модели.
- Визуализации и цветовые схемы.
Мы поддерживаем тесную связь, чтобы гарантировать, что модель точно отражает ваш дизайнерский замысел.
Компания K&A Models создает образец части модели для подтверждения соответствия деталей конструкции, цветовой гаммы, текстур и световых эффектов вашей дизайнерской философии.
На протяжении всего этапа производства мы регулярно предоставляем фотографии хода выполнения модели. Эта прозрачность позволяет вам отслеживать статус проекта и ожидаемое время завершения.
По запросу мы приветствуем выезды на место, что дает вам возможность осмотреть модель и оставить прямой отзыв о ней.
После вашего одобрения модель надежно упаковывается и отправляется по указанному вами адресу.
Мы согласуем с вами размещение, ориентацию, установку и тестирование модели на месте, чтобы убедиться, что она соответствует вашим ожиданиям.
Для международных перевозок или многократных экспозиций компания K&A Models предлагает специально разработанные кейсы для безопасной транспортировки.
Компания K&A Models успешно реализовала более 10 000 проектов архитектурных моделей, которым доверяют известные архитектурные фирмы, застройщики и правительства по всему миру.
Мы стремимся предоставлять высокопроизводительные и качественные архитектурные модели, которые эффективно демонстрируют концепции дизайна для маркетинга, продаж и презентаций.

Макет стадиона «Халифа Интернешнл Стэдиум» в Дохе
Scale:1 : 400 | Production Time: 1 months
This 1:400 scale model of Khalifa International Stadium in Doha exemplifies a forward-thinking design. The model reflects the stadium’s innovative and bold architecture, featuring striking, futuristic contours and a unique silhouette. Through sophisticated techniques like laser cutting and 3D printing, the model captures the stadium’s remarkable design features and structural complexity.
Equipped with integrated lighting, the model recreates the stadium’s ambiance during events, enhancing its visual impact. Completed in just 30 days, this model serves as a stunning visual aid for presentations and exhibitions, showcasing its avant-garde design.
In addition, the city planning model had to be built in 131 sections for air freighting to Doha.

Модель стадиона RAS ABU ABOUD Чемпионата мира по футболу 2022 года в Катаре
Scale:1 : 500 | Production Time: 1 months
This detailed 1:500 scale model showcases the cutting-edge design of Ras Abu Aboud Stadium for the 2022 FIFA World Cup. The model accurately represents the stadium’s modern architectural features, including its impressive roof and unique facade. Using state-of-the-art modeling techniques, including laser cutting and 3D printing, the model highlights the stadium’s innovative design elements and seating configuration.
Integrated lighting provides a realistic effect, simulating the stadium’s illumination during events. The model was completed in 30 days and is designed to impress in both visual presentations and exhibitions.
