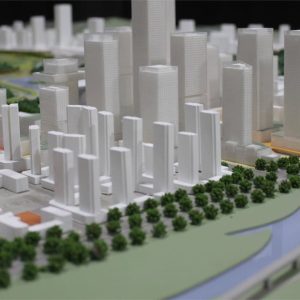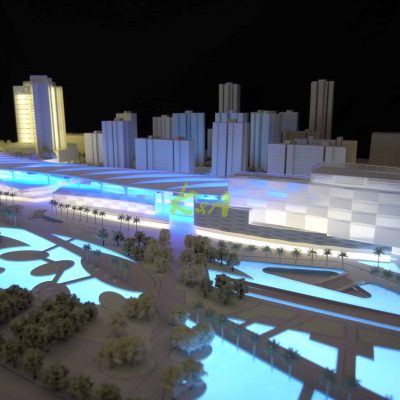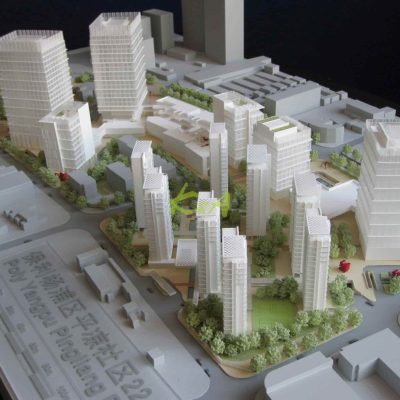White Architecture Model
Significance of White Architectural Models and What Designers Showcase
White architectural models are widely used in architectural design and presentations for several key reasons. Designers utilize these models to convey and showcase the following aspects:
1. Emphasizing Design Form and Volume
- Clarity: White architectural models are typically used to present the overall form and volume of a building without the distraction of color and detailed textures. This allows viewers to focus on the building’s structure, proportions, and spatial layout.
- Structural Understanding: White models help highlight the geometric shapes and spatial organization of the building, making it easier to understand the design’s spatial logic and form.
2. Clearly Presenting Design Concepts
- Concept Expression: White architectural models are often used in the early stages of design to clearly communicate design concepts and ideas to clients, investors, or review panels.
- Avoiding Distraction: The use of a white model eliminates the distraction of complex textures and colors, making the core ideas and layout of the design more prominent.
3. Facilitating Design Modifications
- Visualization of Adjustments: During the design modification and evaluation phases, white architectural models allow for easy adjustments and alterations, facilitating rapid testing of different design options.
- Intuitive Comparison: White models provide an intuitive way to compare the effects and impacts of various design solutions, aiding in making more informed design decisions.
4. Enhancing Communication Efficiency
- Unified Perspective: White models offer a unified view for all observers, making discussions and exchanges more efficient and reducing visual discrepancies caused by color differences.
- Professional Presentation: In design reviews, competitions, or exhibitions, white models convey a sense of professionalism, reflecting the designer’s deep understanding of the building’s form and space.
5. Highlighting Light and Shadow Effects
- Light and Shadow Analysis: White models clearly show the light and shadow effects on the building’s surfaces and spatial relationships, which is crucial for evaluating natural lighting and visual effects.
- Design Optimization: Designers can optimize the building’s light and shadow effects and spatial experience by observing the model’s performance under different lighting conditions.
6. Adapting to Various Environments
- Flexible Adaptation: White architectural models are adaptable to various display environments and conditions, seamlessly integrating into different exhibition spaces and presentation backgrounds.
- Sleek Display: In various presentation settings, white models maintain a clean and simple appearance, allowing the focus to remain on the building design’s key elements.
Summary
White architectural models are an effective design tool that helps designers clearly showcase building forms, express design concepts, facilitate design modifications, enhance communication efficiency, analyze light and shadow effects, and adapt to different display environments. Their simplicity helps make the core ideas and spatial layout of the building more intuitive and clear.

Выполните следующие шаги для совместной работы над моделями генерального плана
Для начала K&A Models потребуется следующая информация для предоставления коммерческого предложения:
- Границы, размеры и масштаб модели.
- Окончательные чертежи проекта в формате PDF, JPG или CAD.
- Визуализации для справки (если имеются).
- Подробности доставки и установки.
- Ожидаемая дата завершения.
Получив эту информацию, мы подготовим схему масштабной модели и предложим предложение в течение 48 часов.
После подтверждения сметы, пожалуйста, повторно отправьте последние проектные документы. Это гарантирует, что наши модельеры будут соответствовать вашим последним проектным спецификациям:
- Обновленный генеральный план с размерами и объемом работ.
- Фасады, планы и разрезы зданий в САПР.
- 3D-файлы (Rhino, Sketchup, 3D Max, AutoCAD), если они доступны.
- Образцы материалов и цветовые коды (Panton, RAL).
- Ландшафтные чертежи и 3D-модели.
- Визуализации и цветовые схемы.
Мы поддерживаем тесную связь, чтобы гарантировать, что модель точно отражает ваш дизайнерский замысел.
Компания K&A Models создает образец части модели для подтверждения соответствия деталей конструкции, цветовой гаммы, текстур и световых эффектов вашей дизайнерской философии.
На протяжении всего этапа производства мы регулярно предоставляем фотографии хода выполнения модели. Эта прозрачность позволяет вам отслеживать статус проекта и ожидаемое время завершения.
По запросу мы приветствуем выезды на место, что дает вам возможность осмотреть модель и оставить прямой отзыв о ней.
После вашего одобрения модель надежно упаковывается и отправляется по указанному вами адресу.
Мы согласуем с вами размещение, ориентацию, установку и тестирование модели на месте, чтобы убедиться, что она соответствует вашим ожиданиям.
Для международных перевозок или многократных экспозиций компания K&A Models предлагает специально разработанные кейсы для безопасной транспортировки.
Компания K&A Models успешно реализовала более 10 000 проектов архитектурных моделей, которым доверяют известные архитектурные фирмы, застройщики и правительства по всему миру.
Мы стремимся предоставлять высокопроизводительные и качественные архитектурные модели, которые эффективно демонстрируют концепции дизайна для маркетинга, продаж и презентаций.

Архитектурная модель CZHM White
Scale:1 : 1000 | Production Time: 2 months
The CZHM White Architectural Model highlights a modern architectural complex with a clean, monochromatic design. Made from polyvinyl chloride (PVC) and white acrylic,this model captures the layout with precision, focusing on form and structure.
A key feature of this model is the use of multi-colored LED lighting, adding a dynamic element to the design. These LED lights enhance various areas of the complex, showcasing how the buildings appear at night and offering a lively, colorful visual impact.
The buildings are crafted using laser-cut techniques, with white acrylic maintaining the minimalist aesthetic, while the LED lights bring the model to life. The model’s scale and precise design make it ideal for presentations, offering a comprehensive view of the architectural vision.

Белая архитектурная модель планирования сообщества Пинлян
Scale:1 : 1000 | Production Time: 2 months
The Pingliang Community Planning White Architectural Model is a detailed representation of a large-scale building complex, crafted in a clean, monochromatic white theme. This minimalist design approach focuses on showcasing the overall urban layout, making it ideal for visualizing the project’s structure and layout without distractions.
Made entirely of polyvinyl chloride (PVC) and white acrylic, the buildings are accurately modeled using laser-cut techniques to ensure precision. No LED lighting is included, keeping the attention on the form and arrangement of the buildings, emphasizing the clean and uniform aesthetic.
The white tones of the model offer a clear and simplified view of the community planning, allowing architects and clients to focus on the spatial relationships and the overall layout. This model serves as a functional tool for urban planning presentations and discussions.
СМОТРЕТЬ БОЛЬШЕ
FINISHED White Architecture Model
