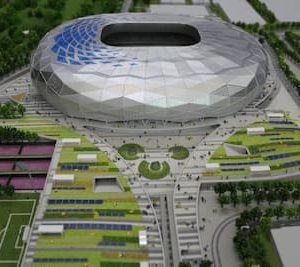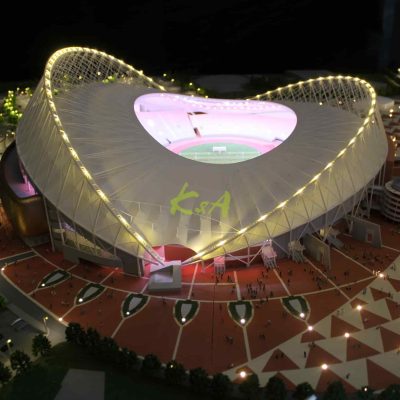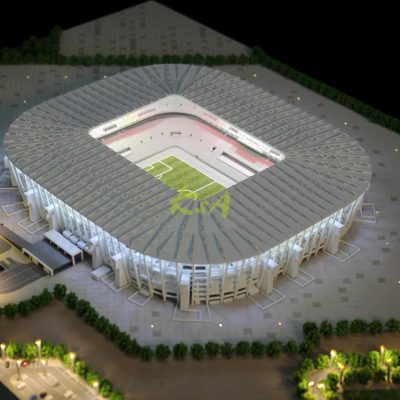Stadium Model

Follow These Steps to Collaborate on Your Master Plan Models
To begin, K&A Models requires the following information to provide a quotation:
- Model boundaries, dimensions, and scale.
- Final design drawings in PDF, JPG, or CAD format.
- Renderings for reference (if available).
- Delivery and installation details.
- Expected completion date.
Once we receive this information, we will prepare a scale model diagram and offer a quotation within 48 hours.
After confirming the quotation, please resend the latest design documents. This ensures our model makers align with your latest design specifications:
- Updated master plan with dimensions and scope.
- Building elevations, plans, and sections in CAD.
- 3D files (Rhino, Sketchup, 3D Max, AutoCAD) if available.
- Material samples and color codes (Panton, RAL).
- Landscaping drawings and 3D models.
- Renderings and color schemes.
We maintain close communication to ensure the model reflects your design intent accurately.
K&A Models produces a sample portion of the model to confirm structure details, color matching, textures, and lighting effects aligned with your design philosophy.
Throughout the production phase, we provide regular progress photos of the model. This transparency allows you to monitor the project’s status and expected completion time.
We welcome on-site visits upon request, providing you the opportunity to inspect and provide direct feedback on the model.
Upon your approval, the model is securely packed and shipped to your designated address.
We coordinate with you on the model’s placement, orientation, installation, and testing on-site to ensure it meets your expectations.
For international transportation or multiple displays, K&A Models offers custom-designed flight cases for safe transport.
K&A Models has successfully completed over 10,000 architectural model projects, trusted by renowned architecture firms, real estate developers, and governments worldwide.
We are committed to delivering high-productivity, high-quality architectural models that showcase design concepts effectively for marketing, sales, and presentations.

Stadium model of the Khalifa International Stadium in Doha
Scale:1 : 400 | Production Time: 1 months
This 1:400 scale model of Khalifa International Stadium in Doha exemplifies a forward-thinking design. The model reflects the stadium’s innovative and bold architecture, featuring striking, futuristic contours and a unique silhouette. Through sophisticated techniques like laser cutting and 3D printing, the model captures the stadium’s remarkable design features and structural complexity.
Equipped with integrated lighting, the model recreates the stadium’s ambiance during events, enhancing its visual impact. Completed in just 30 days, this model serves as a stunning visual aid for presentations and exhibitions, showcasing its avant-garde design.
In addition, the city planning model had to be built in 131 sections for air freighting to Doha.

2022 Qatar FIFA World Cup RAS ABU ABOUD Stadium Model
Scale:1 : 500 | Production Time: 1 months
This detailed 1:500 scale model showcases the cutting-edge design of Ras Abu Aboud Stadium for the 2022 FIFA World Cup. The model accurately represents the stadium’s modern architectural features, including its impressive roof and unique facade. Using state-of-the-art modeling techniques, including laser cutting and 3D printing, the model highlights the stadium’s innovative design elements and seating configuration.
Integrated lighting provides a realistic effect, simulating the stadium’s illumination during events. The model was completed in 30 days and is designed to impress in both visual presentations and exhibitions.
