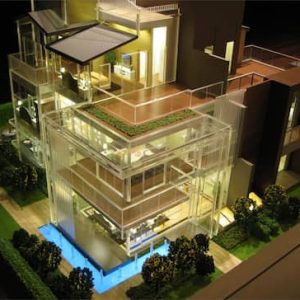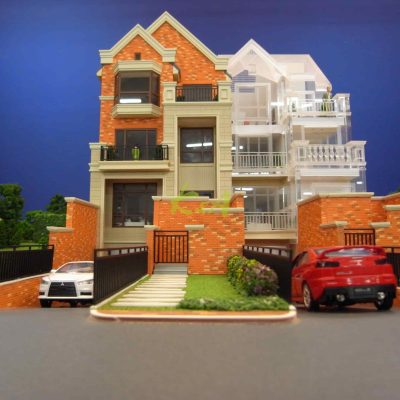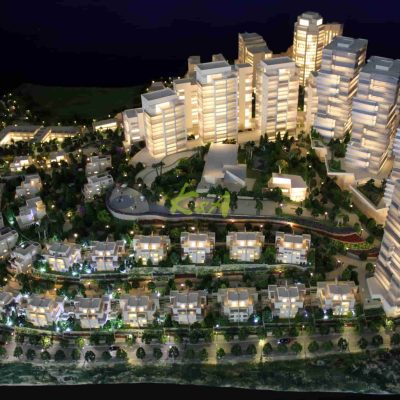Villa Model
The villa model needs to truly restore the living environment and community. Let the buyers fully understand the overall design of the villa and the relationship between the villa and the surroundings.
The value of the villa is not only the building itself, but also its community environment is an important component. Therefore, the villa model should reflect the surrounding green plants, the surrounding road network, and even the geographical environment.
The model should not only express the design of the facade of the villa building, but also the layout of the internal units. The model usually uses a detachable roof so that the audience can appreciate the layout of the internal rooms. Such a model will include miniature cars, televisions, people, and vegetation.
These elements are all to enhance the realism of the villa model. The villa model is used by real estate developers as a visual marketing carrier. It can greatly increase the purchase intention of potential buyers.
The villa emphasizes the sense of luxury, which is also what the villa model should accurately convey, because the materials and craftsmanship of the villa model are the best, which not only ensures the true restoration of the villa, but also is loyal to the original design, without losing the sense of luxury. The ratio of the villa model is between 1:50 and 1:200.

Follow These Steps to Collaborate on Your Master Plan Models
To begin, K&A Models requires the following information to provide a quotation:
- Model boundaries, dimensions, and scale.
- Final design drawings in PDF, JPG, or CAD format.
- Renderings for reference (if available).
- Delivery and installation details.
- Expected completion date.
Once we receive this information, we will prepare a scale model diagram and offer a quotation within 48 hours.
After confirming the quotation, please resend the latest design documents. This ensures our model makers align with your latest design specifications:
- Updated master plan with dimensions and scope.
- Building elevations, plans, and sections in CAD.
- 3D files (Rhino, Sketchup, 3D Max, AutoCAD) if available.
- Material samples and color codes (Panton, RAL).
- Landscaping drawings and 3D models.
- Renderings and color schemes.
We maintain close communication to ensure the model reflects your design intent accurately.
K&A Models produces a sample portion of the model to confirm structure details, color matching, textures, and lighting effects aligned with your design philosophy.
Throughout the production phase, we provide regular progress photos of the model. This transparency allows you to monitor the project’s status and expected completion time.
We welcome on-site visits upon request, providing you the opportunity to inspect and provide direct feedback on the model.
Upon your approval, the model is securely packed and shipped to your designated address.
We coordinate with you on the model’s placement, orientation, installation, and testing on-site to ensure it meets your expectations.
For international transportation or multiple displays, K&A Models offers custom-designed flight cases for safe transport.
K&A Models has successfully completed over 10,000 architectural model projects, trusted by renowned architecture firms, real estate developers, and governments worldwide.
We are committed to delivering high-productivity, high-quality architectural models that showcase design concepts effectively for marketing, sales, and presentations.

Harbin Fuli City Villa Model
Scale:1 : 25 | Production Time: 1 months
The Harbin Fuli City Villa Model, crafted by K&A Models, presents a single villa designed for modern living. One of the unique features of this model is the transparent wall on one side, allowing viewers to see into the villa’s interior without obstruction. This design choice offers potential buyers and investors a clear view of the internal layout and design elements from the outside.
K&A Models expertly crafted the villa’s structure, ensuring all details are represented, from the exterior finish to the carefully arranged interior spaces. The open view provided by the transparent wall highlights the living areas, bedrooms, and other key spaces, creating an engaging and immersive experience for viewers.
The villa model is further enhanced by strategically placed LED lighting, which illuminates both the interior and exterior, adding depth and realism to the overall presentation. The surrounding landscape, featuring greenery and pathways, complements the villa’s design, offering a harmonious blend with nature.

Hilltop Villa Model
Scale:1 : 200 | Production Time: 1 months
The Hilltop Villa Model by K&A Models represents a luxury villa complex situated on elevated terrain. The cluster features multiple villas, each with distinct architectural styles, offering a balance of privacy and community within a scenic environment.
K&A Models accurately recreated the sloped topography, with villas arranged along the hill and connected by pathways. Detailed landscaping, including trees and green spaces, adds to the visual appeal and emphasizes the natural surroundings.
A mix of modern and traditional styles defines the villas, creating a cohesive yet diverse look. Some villas feature transparent walls, allowing a glimpse into the interiors. LED lighting highlights key areas, enhancing the model’s depth and realism.
This model provides a comprehensive view of the Hilltop Villa project, showcasing the harmony between architecture and nature.
